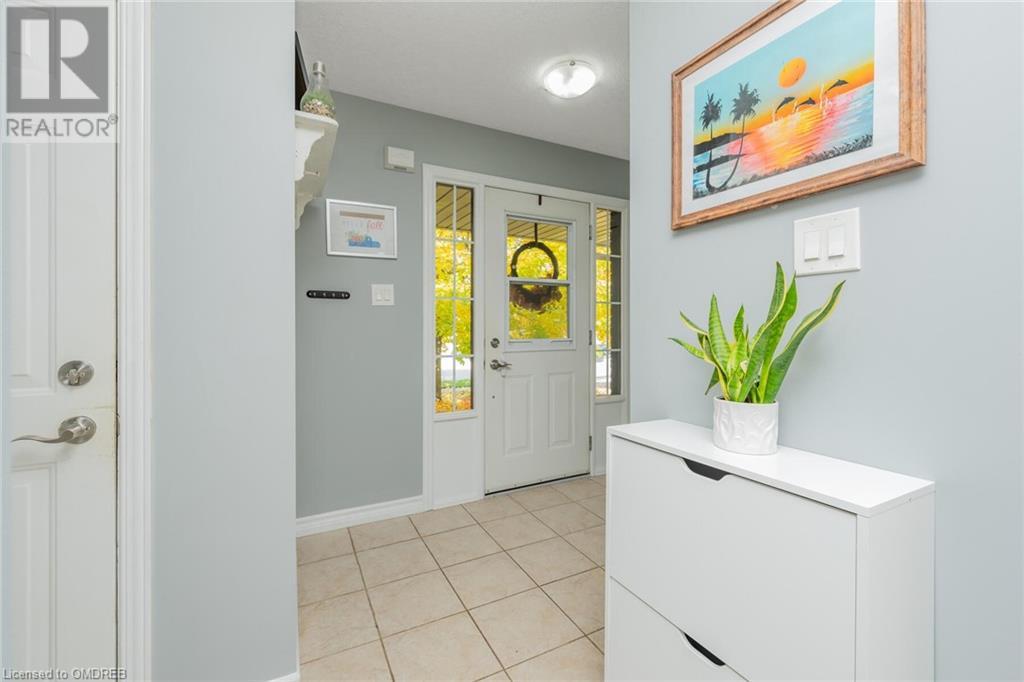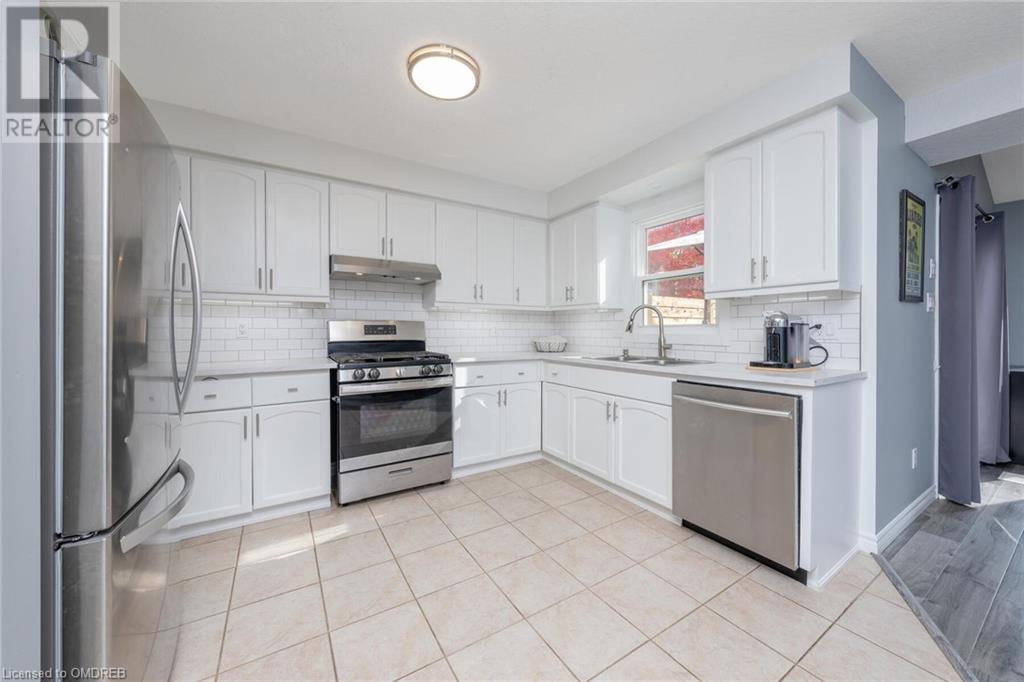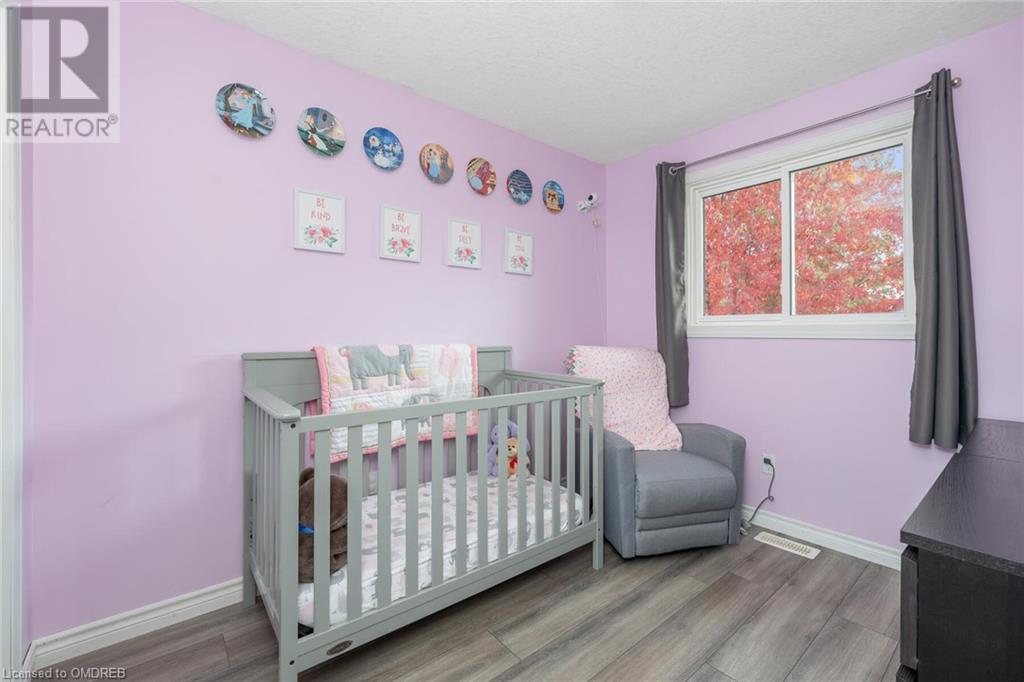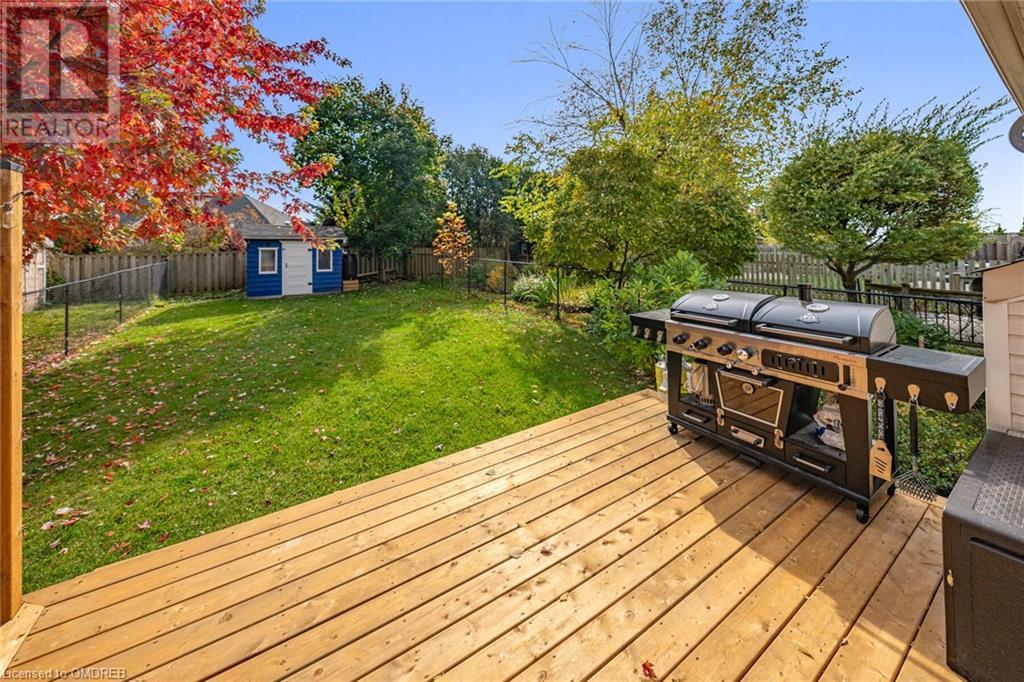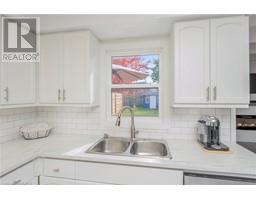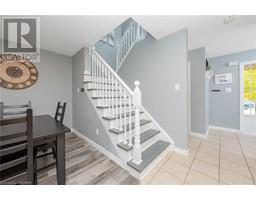3 Bedroom
2 Bathroom
1122
2 Level
Fireplace
Central Air Conditioning
$699,900
Small town living at its best! Absolutely gorgeous fully renovated three bedroom, two bathroom semi-detached home located in a quiet neighbourhood walking distance to downtown Elora! Main floor offers open concept layout with new kitchen countertops, stainless steel appliances, gas stove, and ceramic subway tile backsplash and ceramic flooring. The spacious combined living and dining rooms feature a contemporary design with vaulted ceilings, electric fireplace and mantle, grey laminate flooring and walk-out to new two-tired deck with privacy fencing and large private fully fenced backyard! The upper level has updated flooring throughout, renovated main bath, three good sized bedrooms, primary features double closets and pot lights. Do you have a large family? The newly finished basement offers additional living space and has a three-piece bathroom with oversized shower! Roof shingles 2021, upper level windows 2014. (id:35167)
Property Details
|
MLS® Number
|
40505130 |
|
Property Type
|
Single Family |
|
Amenities Near By
|
Park |
|
Community Features
|
Quiet Area |
|
Equipment Type
|
Furnace, Water Heater |
|
Features
|
Paved Driveway, Automatic Garage Door Opener |
|
Parking Space Total
|
3 |
|
Rental Equipment Type
|
Furnace, Water Heater |
Building
|
Bathroom Total
|
2 |
|
Bedrooms Above Ground
|
3 |
|
Bedrooms Total
|
3 |
|
Appliances
|
Dishwasher, Dryer, Refrigerator, Water Softener, Washer, Gas Stove(s), Hood Fan, Window Coverings, Garage Door Opener |
|
Architectural Style
|
2 Level |
|
Basement Development
|
Finished |
|
Basement Type
|
Full (finished) |
|
Constructed Date
|
1999 |
|
Construction Style Attachment
|
Semi-detached |
|
Cooling Type
|
Central Air Conditioning |
|
Exterior Finish
|
Brick, Vinyl Siding |
|
Fireplace Fuel
|
Electric |
|
Fireplace Present
|
Yes |
|
Fireplace Total
|
1 |
|
Fireplace Type
|
Other - See Remarks |
|
Fixture
|
Ceiling Fans |
|
Foundation Type
|
Poured Concrete |
|
Heating Fuel
|
Natural Gas |
|
Stories Total
|
2 |
|
Size Interior
|
1122 |
|
Type
|
House |
|
Utility Water
|
Municipal Water |
Parking
Land
|
Acreage
|
No |
|
Land Amenities
|
Park |
|
Sewer
|
Municipal Sewage System |
|
Size Depth
|
130 Ft |
|
Size Frontage
|
30 Ft |
|
Size Total Text
|
Under 1/2 Acre |
|
Zoning Description
|
R-2 |
Rooms
| Level |
Type |
Length |
Width |
Dimensions |
|
Second Level |
4pc Bathroom |
|
|
9'1'' x 4'1'' |
|
Second Level |
Bedroom |
|
|
9'7'' x 7'9'' |
|
Second Level |
Bedroom |
|
|
12'4'' x 9'1'' |
|
Second Level |
Primary Bedroom |
|
|
13'1'' x 9'9'' |
|
Lower Level |
Exercise Room |
|
|
13'2'' x 7'8'' |
|
Lower Level |
3pc Bathroom |
|
|
5'9'' x 5'4'' |
|
Lower Level |
Recreation Room |
|
|
11'1'' x 10'1'' |
|
Main Level |
Kitchen |
|
|
12'2'' x 10'2'' |
|
Main Level |
Dining Room |
|
|
17'1'' x 12'4'' |
|
Main Level |
Living Room |
|
|
17'1'' x 12'4'' |
https://www.realtor.ca/real-estate/26219873/81-york-street-e-elora







