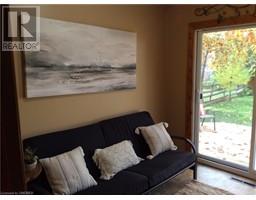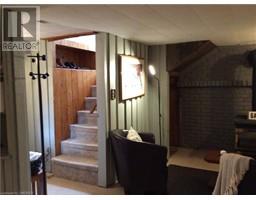647.323.5336
Pat@searchrealty.ca
67 Wayne Court Home For Sale Sault Ste. Marie, Ontario P6A 4S5
40505739
Instantly Display All Photos
Complete this form to instantly display all photos and information. View as many properties as you wish.
4 Bedroom
2 Bathroom
900
Bungalow
None
$349,900
Welcome To 67 Wayne Court. This Beautiful 3 Bedroom Bungalow Is Located In A Desirable East End Court Location Surrounded By Mature Trees. This Home Features A Bright And Lovely Eat In Kitchen That Opens Into A Beautiful And Spacious Living Room. The Cozy Finished Basement Features A Large Recreation Room, 4th Bedroom, 3 Piece Bathroom Including A Walk In Shower, Large Storage Room, Cold Cellar, Laundry Room/Workshop. PLUS...A Fabulous Sauna For Those Chilly Winter Nights. The Fenced In Yard Features A Large Spacious Deck. THIS HOME IS A MUST SEE (id:35167)
Property Details
| MLS® Number | 40505739 |
| Property Type | Single Family |
| Amenities Near By | Park, Schools |
| Parking Space Total | 3 |
Building
| Bathroom Total | 2 |
| Bedrooms Above Ground | 3 |
| Bedrooms Below Ground | 1 |
| Bedrooms Total | 4 |
| Appliances | Dishwasher, Dryer, Microwave, Refrigerator, Sauna, Stove, Washer, Microwave Built-in |
| Architectural Style | Bungalow |
| Basement Development | Partially Finished |
| Basement Type | Full (partially Finished) |
| Constructed Date | 1967 |
| Construction Style Attachment | Detached |
| Cooling Type | None |
| Exterior Finish | Brick |
| Foundation Type | Brick |
| Heating Fuel | Natural Gas |
| Stories Total | 1 |
| Size Interior | 900 |
| Type | House |
| Utility Water | Municipal Water |
Land
| Access Type | Road Access |
| Acreage | No |
| Land Amenities | Park, Schools |
| Sewer | Municipal Sewage System |
| Size Depth | 125 Ft |
| Size Frontage | 50 Ft |
| Size Total Text | Under 1/2 Acre |
| Zoning Description | Residential |
Rooms
| Level | Type | Length | Width | Dimensions |
|---|---|---|---|---|
| Basement | Storage | 3'10'' x 6'0'' | ||
| Basement | Laundry Room | 20'1'' x 13'2'' | ||
| Basement | Sauna | 5'8'' x 7'1'' | ||
| Basement | 3pc Bathroom | 7'10'' x 7'1'' | ||
| Basement | Bedroom | 11'0'' x 12'4'' | ||
| Basement | Recreation Room | 21'11'' x 9'4'' | ||
| Main Level | 3pc Bathroom | 8'1'' x 4'11'' | ||
| Main Level | Bedroom | 9'9'' x 11'8'' | ||
| Main Level | Bedroom | 8'6'' x 9'9'' | ||
| Main Level | Primary Bedroom | 11'10'' x 13'2'' | ||
| Main Level | Living Room | 15'0'' x 13'4'' | ||
| Main Level | Eat In Kitchen | 15'10'' x 14'7'' |
https://www.realtor.ca/real-estate/26219871/67-wayne-court-sault-ste-marie











































