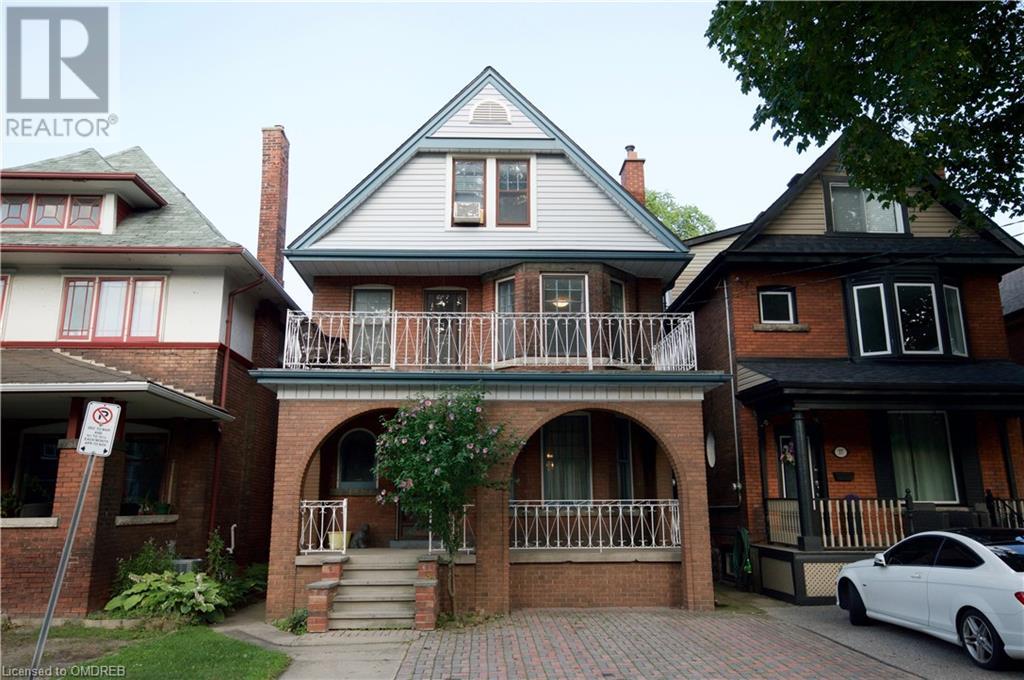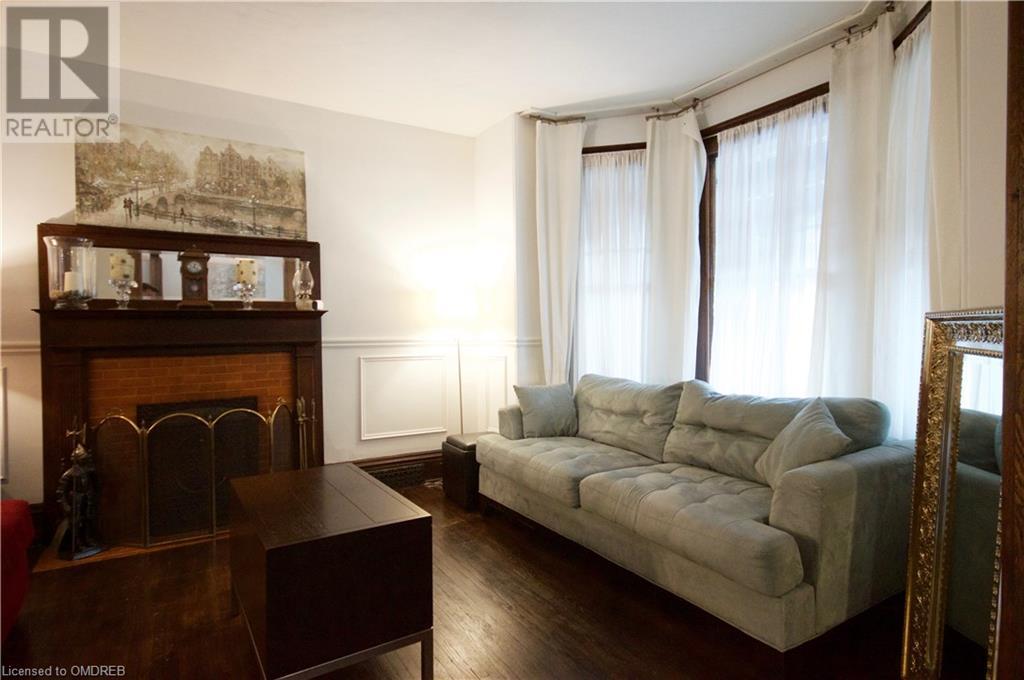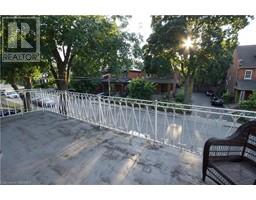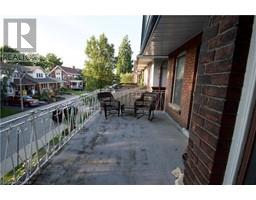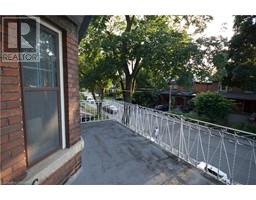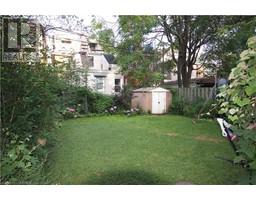647.323.5336
Pat@searchrealty.ca
33 Saint Clair Avenue Home For Sale Hamilton, Ontario L8M 2N4
40471562
Instantly Display All Photos
Complete this form to instantly display all photos and information. View as many properties as you wish.
3 Bedroom
2 Bathroom
1867
Central Air Conditioning
Forced Air
$3,000 Monthly
Water
Two and Half Storey, Family Home with Three Bedrooms + Den + a Walkout to a Beautiful Rooftop Deck on a Family Friendly Street. Top Floor Family Room + amazing Child-Friendly, Secret Treehouse-style Playroom. Spacious Kitchen + a convenient Walkout to Very Private + Comfortable Backyard. Carpet-Free throughout. Landlord requires Equifax Credit Score Report, Employment Verification, and Rental Application. Option to lease furnished (negotiable). (id:35167)
Property Details
| MLS® Number | 40471562 |
| Property Type | Single Family |
| Amenities Near By | Park, Place Of Worship, Public Transit, Schools |
| Equipment Type | None |
| Features | Conservation/green Belt |
| Parking Space Total | 2 |
| Rental Equipment Type | None |
| Structure | Shed |
Building
| Bathroom Total | 2 |
| Bedrooms Above Ground | 3 |
| Bedrooms Total | 3 |
| Appliances | Dryer, Microwave, Washer, Gas Stove(s) |
| Basement Development | Unfinished |
| Basement Type | Full (unfinished) |
| Construction Style Attachment | Detached |
| Cooling Type | Central Air Conditioning |
| Exterior Finish | Brick, Vinyl Siding |
| Foundation Type | Block |
| Heating Fuel | Natural Gas |
| Heating Type | Forced Air |
| Stories Total | 3 |
| Size Interior | 1867 |
| Type | House |
| Utility Water | Municipal Water |
Parking
| None |
Land
| Access Type | Highway Nearby |
| Acreage | No |
| Fence Type | Fence |
| Land Amenities | Park, Place Of Worship, Public Transit, Schools |
| Sewer | Municipal Sewage System |
| Size Depth | 89 Ft |
| Size Frontage | 29 Ft |
| Size Total Text | Under 1/2 Acre |
| Zoning Description | C |
Rooms
| Level | Type | Length | Width | Dimensions |
|---|---|---|---|---|
| Second Level | 4pc Bathroom | Measurements not available | ||
| Second Level | Office | 10'5'' x 6'10'' | ||
| Second Level | Bedroom | 13'5'' x 10'9'' | ||
| Second Level | Bedroom | 10'6'' x 7'0'' | ||
| Second Level | Bedroom | 11'7'' x 10'9'' | ||
| Third Level | Family Room | 31'8'' x 17'11'' | ||
| Basement | 3pc Bathroom | Measurements not available | ||
| Main Level | Kitchen | 14'8'' x 10'11'' | ||
| Main Level | Dining Room | 15'4'' x 10'9'' | ||
| Main Level | Living Room | 13'3'' x 11'8'' |
https://www.realtor.ca/real-estate/25967101/33-saint-clair-avenue-hamilton


