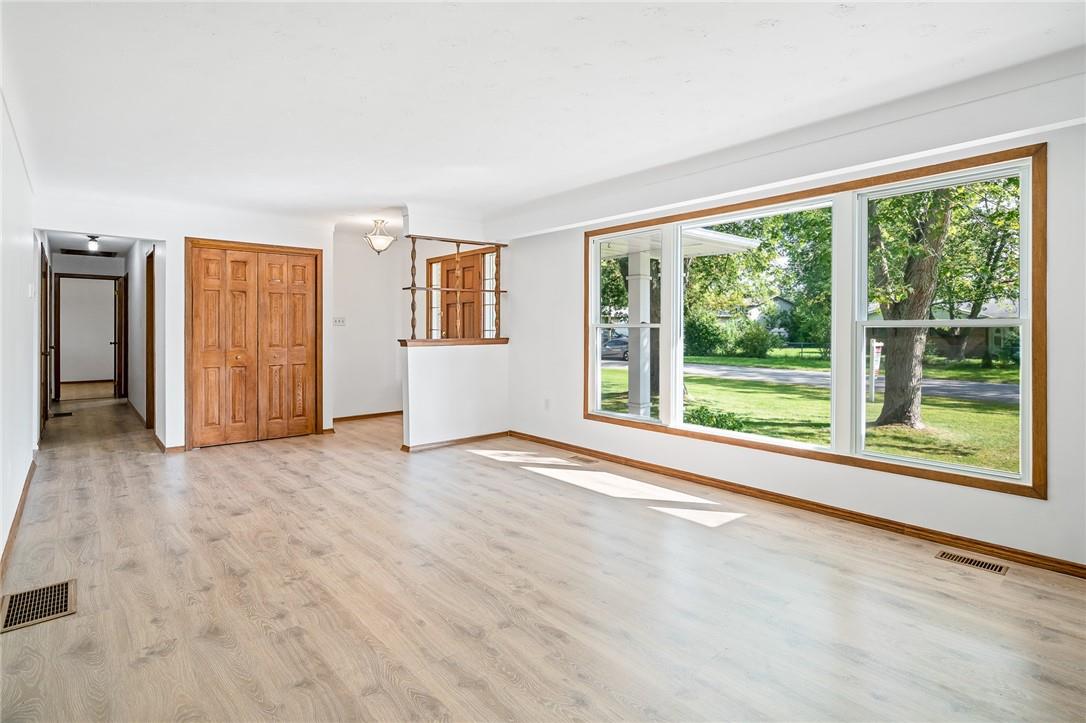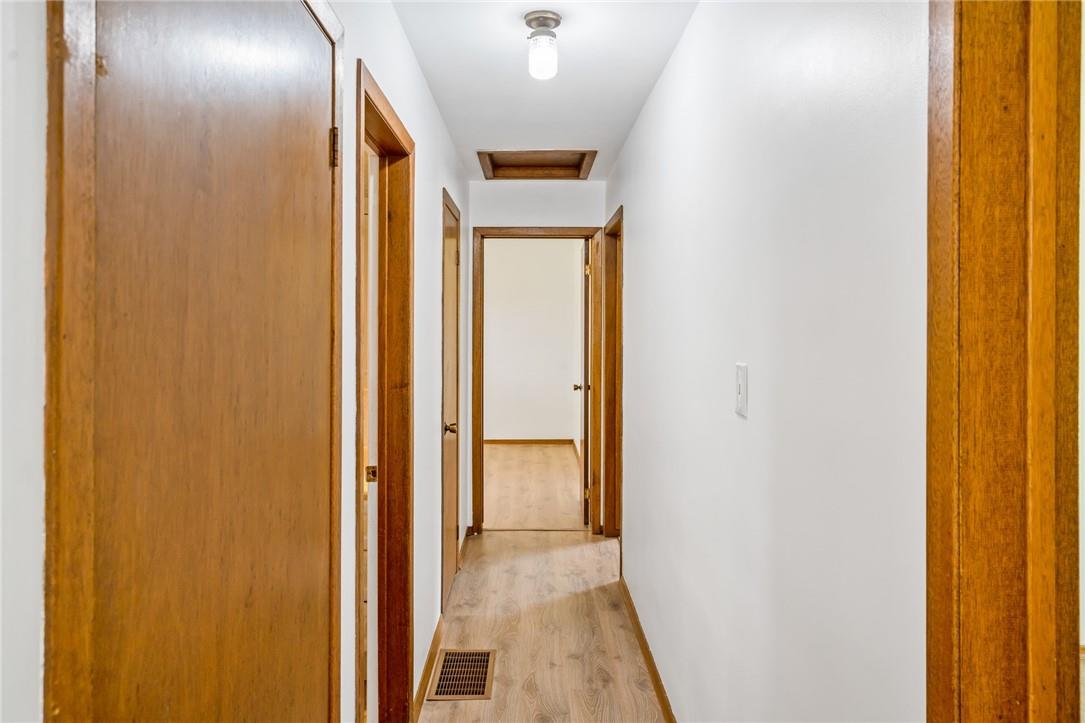647.323.5336
Pat@searchrealty.ca
3 St George Court Home For Sale Crystal Beach, Ontario L0S 1B0
H4175926
Instantly Display All Photos
Complete this form to instantly display all photos and information. View as many properties as you wish.
4 Bedroom
2 Bathroom
1350 sqft
Bungalow
Fireplace
Central Air Conditioning
Forced Air
$769,999
Large corner lot on very quiet street in the heart of Crystal Beach. Fully fenced yard. 3 bedrooms, primary with ensuite. Walkout from basement to large 2 car garage. Move in ready with new floors, mahogany doors and trim. Newer windows. Large living area with wood burning fireplace and brick surround. Central air. Large oversized lot with endless opportunities. Close to beach, library, arena, playground, dog park, restaurants golf courses and the friendship trail for walking or cycling. Basement partially finished with 4th bedroom. Cold storage room. (id:35167)
Property Details
| MLS® Number | H4175926 |
| Property Type | Single Family |
| Equipment Type | None |
| Features | Double Width Or More Driveway, Paved Driveway, Country Residential |
| Parking Space Total | 6 |
| Rental Equipment Type | None |
Building
| Bathroom Total | 2 |
| Bedrooms Above Ground | 3 |
| Bedrooms Below Ground | 1 |
| Bedrooms Total | 4 |
| Appliances | Stove |
| Architectural Style | Bungalow |
| Basement Development | Unfinished |
| Basement Type | Full (unfinished) |
| Constructed Date | 1972 |
| Construction Style Attachment | Detached |
| Cooling Type | Central Air Conditioning |
| Exterior Finish | Brick |
| Fireplace Fuel | Wood |
| Fireplace Present | Yes |
| Fireplace Type | Other - See Remarks |
| Foundation Type | Poured Concrete |
| Heating Fuel | Natural Gas |
| Heating Type | Forced Air |
| Stories Total | 1 |
| Size Exterior | 1350 Sqft |
| Size Interior | 1350 Sqft |
| Type | House |
| Utility Water | Municipal Water |
Parking
| Attached Garage |
Land
| Acreage | No |
| Sewer | Municipal Sewage System |
| Size Depth | 158 Ft |
| Size Frontage | 78 Ft |
| Size Irregular | 168.46 Ft X 158.57 Ft X 78.21 Ft X 130.38 |
| Size Total Text | 168.46 Ft X 158.57 Ft X 78.21 Ft X 130.38|under 1/2 Acre |
Rooms
| Level | Type | Length | Width | Dimensions |
|---|---|---|---|---|
| Basement | Other | 38' 5'' x 23' 3'' | ||
| Basement | Cold Room | 10' 6'' x 5' 2'' | ||
| Basement | Bedroom | 19' 9'' x 11' 2'' | ||
| Ground Level | 3pc Ensuite Bath | 5' 1'' x 7' 10'' | ||
| Ground Level | Primary Bedroom | 10' 7'' x 13' 7'' | ||
| Ground Level | Bedroom | 14' 1'' x 9' 4'' | ||
| Ground Level | Bedroom | 9' 4'' x 9' 4'' | ||
| Ground Level | 4pc Bathroom | 4' 9'' x 10' '' | ||
| Ground Level | Breakfast | 7' 5'' x 10' '' | ||
| Ground Level | Kitchen | 9' 3'' x 10' '' | ||
| Ground Level | Dining Room | 10' 3'' x 10' 4'' | ||
| Ground Level | Living Room | 18' 3'' x 13' '' |
https://www.realtor.ca/real-estate/26124721/3-st-george-court-crystal-beach



























































































