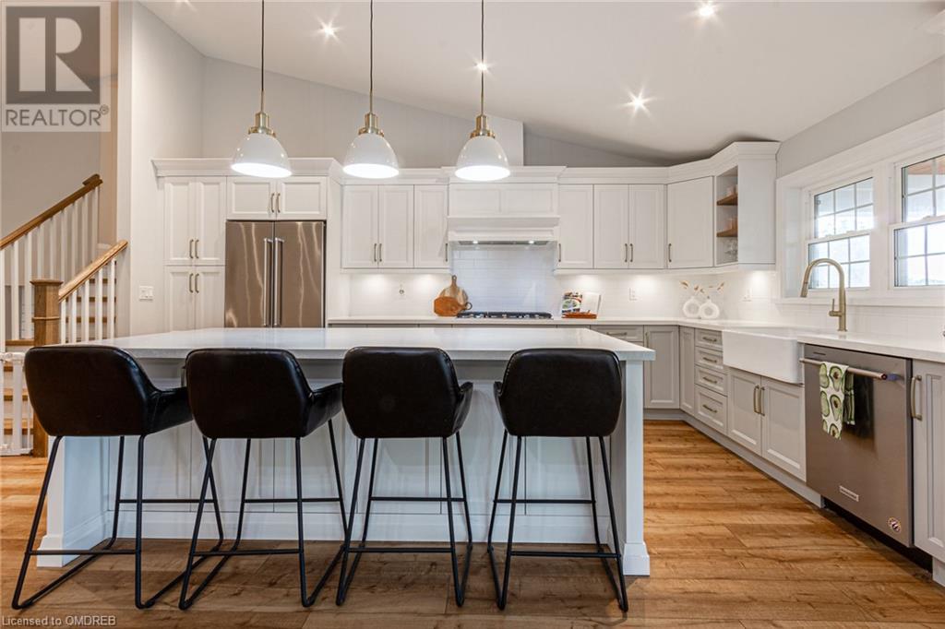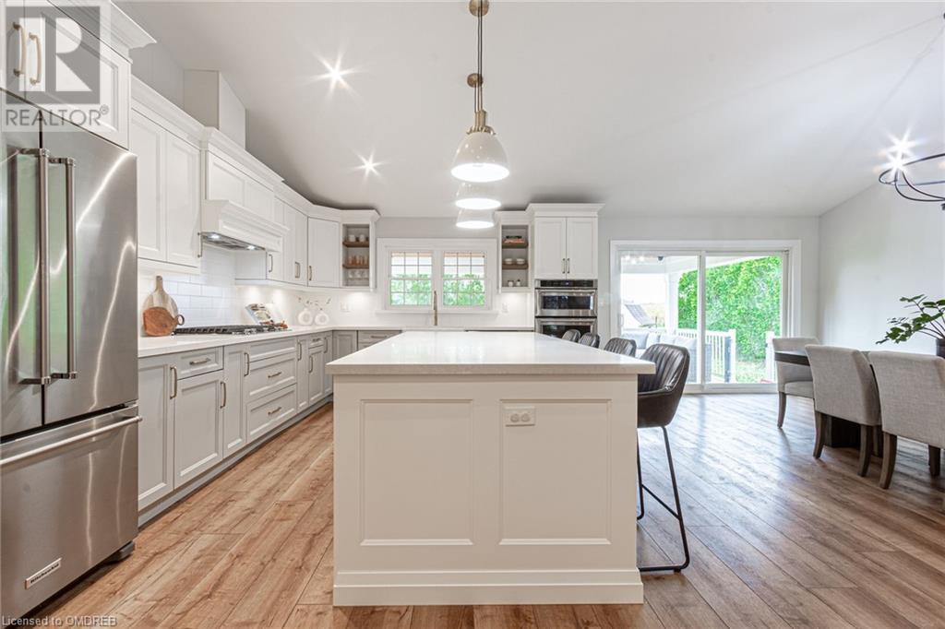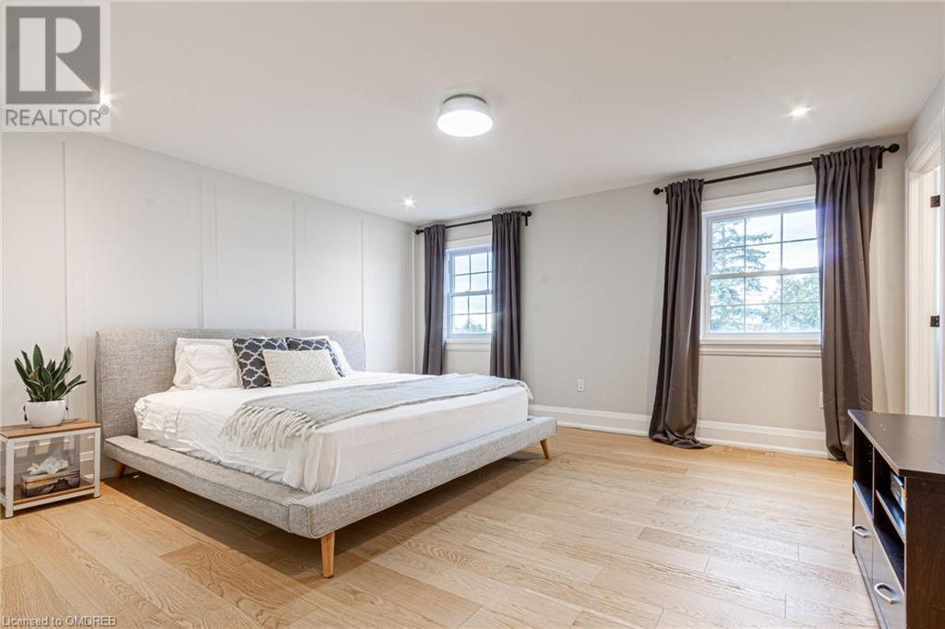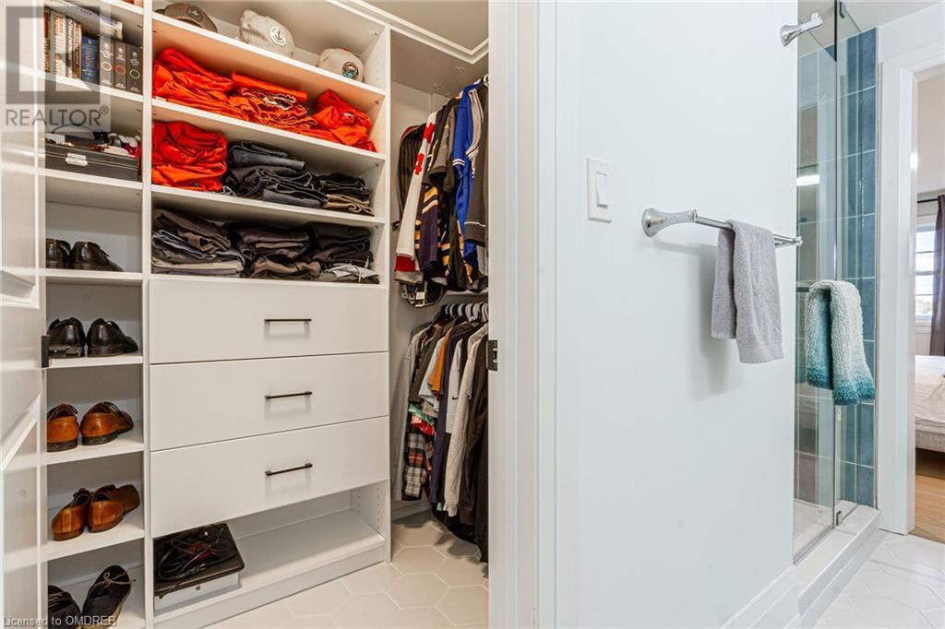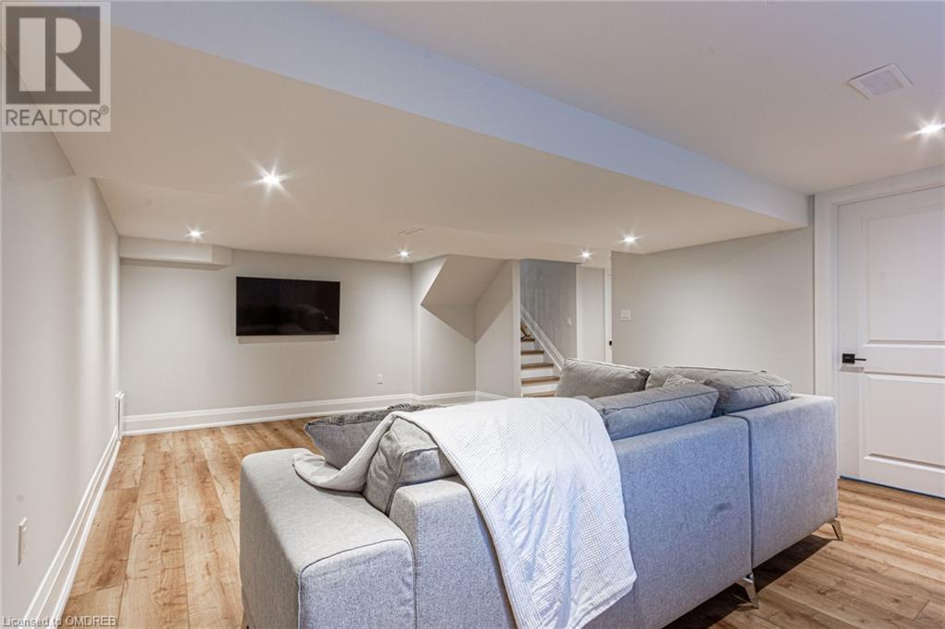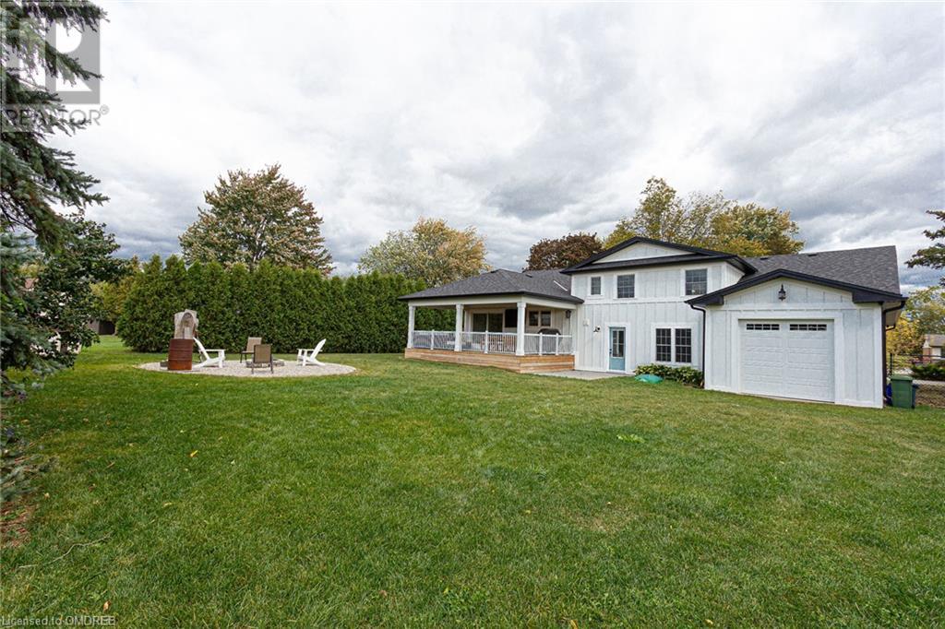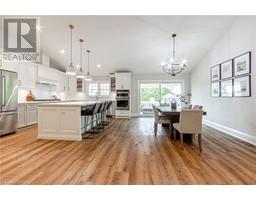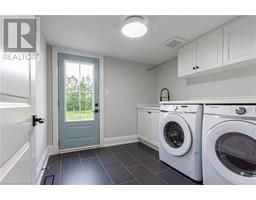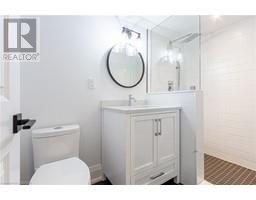3 Bedroom
3 Bathroom
2408
Fireplace
Central Air Conditioning
Forced Air
Lawn Sprinkler, Landscaped
$1,749,000
Spectacular custom home on a gorgeous property. Country living just 5 minutes to downtown Waterdown, shopping & Highways. Completely renovated in 2021 with total living space of just under 3,000 sq ft, this open concept home features a large kitchen, dining and family room on the main level. 3 bedrooms upstairs with a 4 pc ensuite in the primary bedroom. Also features an extra large office that could be easily converted to a bedroom. Enjoy your outdoor space with a large covered porch and an outdoor fire pit, with the added bonus of a large farm field behind the property for extra privacy. The private street and access to hiking trails nearby makes this a great place to raise your children and enjoy the outdoors. (id:35167)
Property Details
|
MLS® Number
|
40498108 |
|
Property Type
|
Single Family |
|
Amenities Near By
|
Park, Playground, Shopping |
|
Community Features
|
Quiet Area |
|
Equipment Type
|
Water Heater |
|
Features
|
Country Residential, Sump Pump, Automatic Garage Door Opener |
|
Parking Space Total
|
10 |
|
Rental Equipment Type
|
Water Heater |
Building
|
Bathroom Total
|
3 |
|
Bedrooms Above Ground
|
3 |
|
Bedrooms Total
|
3 |
|
Appliances
|
Dishwasher, Dryer, Freezer, Oven - Built-in, Refrigerator, Washer, Range - Gas, Microwave Built-in, Hood Fan, Wine Fridge, Garage Door Opener |
|
Basement Development
|
Finished |
|
Basement Type
|
Full (finished) |
|
Constructed Date
|
2021 |
|
Construction Style Attachment
|
Detached |
|
Cooling Type
|
Central Air Conditioning |
|
Exterior Finish
|
Stone |
|
Fire Protection
|
Smoke Detectors |
|
Fireplace Present
|
Yes |
|
Fireplace Total
|
1 |
|
Heating Fuel
|
Natural Gas |
|
Heating Type
|
Forced Air |
|
Size Interior
|
2408 |
|
Type
|
House |
|
Utility Water
|
Municipal Water |
Parking
Land
|
Access Type
|
Road Access, Highway Access |
|
Acreage
|
No |
|
Land Amenities
|
Park, Playground, Shopping |
|
Landscape Features
|
Lawn Sprinkler, Landscaped |
|
Sewer
|
Municipal Sewage System |
|
Size Depth
|
150 Ft |
|
Size Frontage
|
100 Ft |
|
Size Total Text
|
Under 1/2 Acre |
|
Zoning Description
|
A2 |
Rooms
| Level |
Type |
Length |
Width |
Dimensions |
|
Second Level |
4pc Bathroom |
|
|
Measurements not available |
|
Second Level |
3pc Bathroom |
|
|
Measurements not available |
|
Second Level |
Bedroom |
|
|
9'6'' x 12'10'' |
|
Second Level |
Bedroom |
|
|
10'6'' x 14'6'' |
|
Second Level |
Primary Bedroom |
|
|
15'0'' x 16'0'' |
|
Basement |
Recreation Room |
|
|
14'0'' x 20'9'' |
|
Main Level |
3pc Bathroom |
|
|
Measurements not available |
|
Main Level |
Mud Room |
|
|
Measurements not available |
|
Main Level |
Laundry Room |
|
|
Measurements not available |
|
Main Level |
Office |
|
|
11'0'' x 21'0'' |
|
Main Level |
Family Room |
|
|
14'2'' x 21'0'' |
|
Main Level |
Breakfast |
|
|
13'0'' x 19'0'' |
|
Main Level |
Kitchen |
|
|
10'6'' x 16'0'' |
https://www.realtor.ca/real-estate/26160056/17-algonquin-avenue-flamborough















