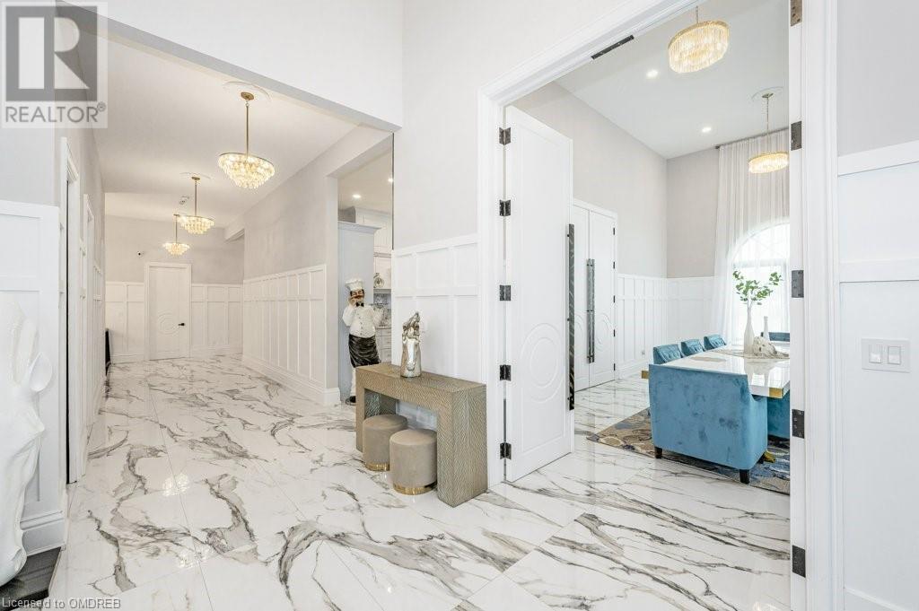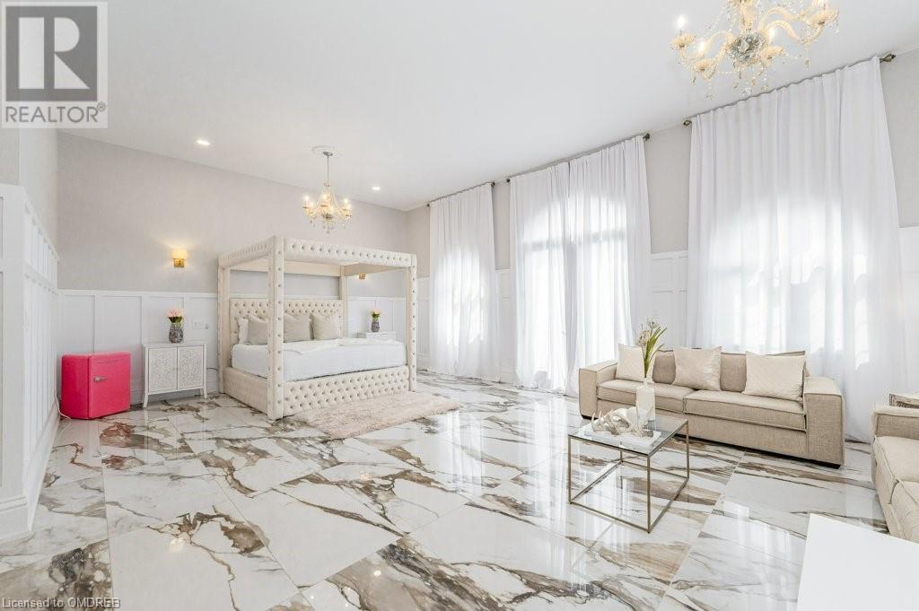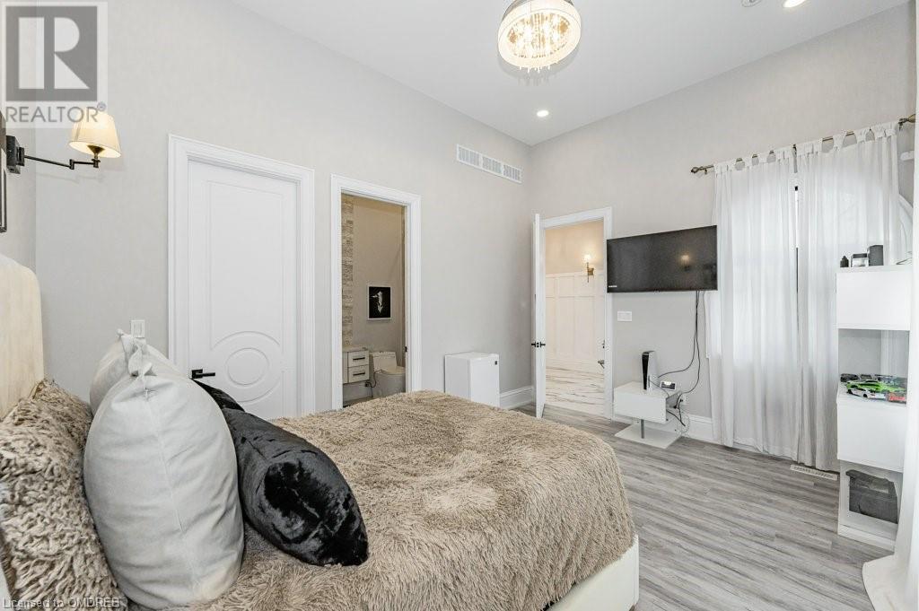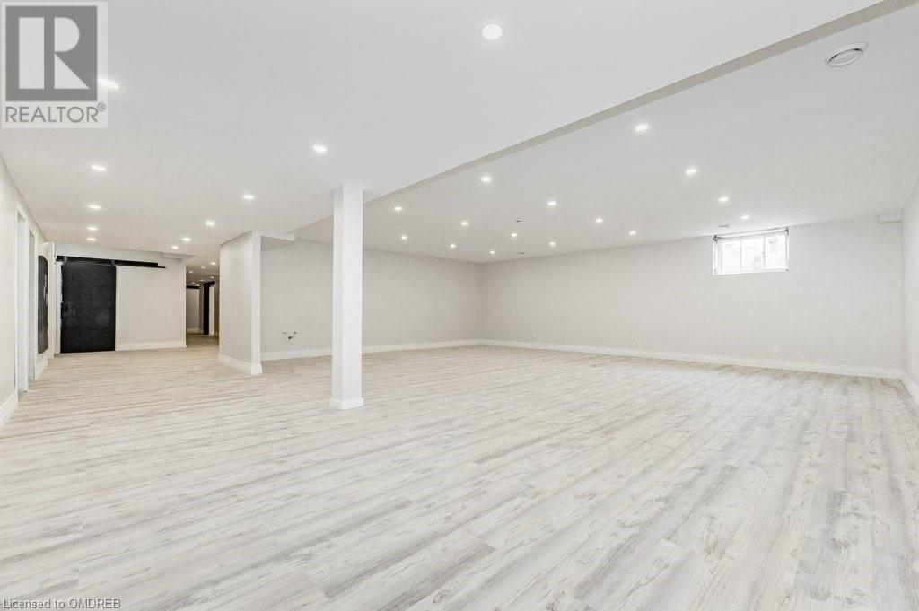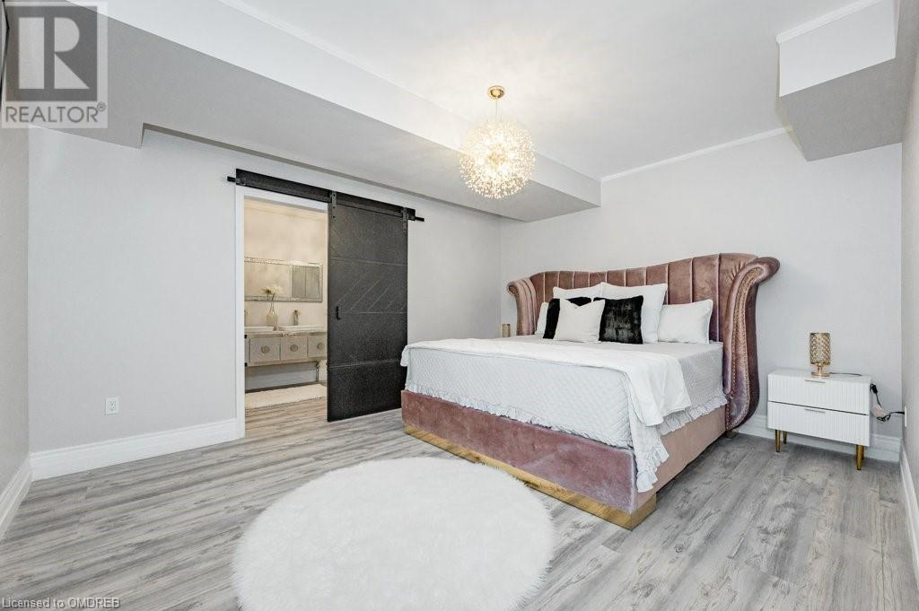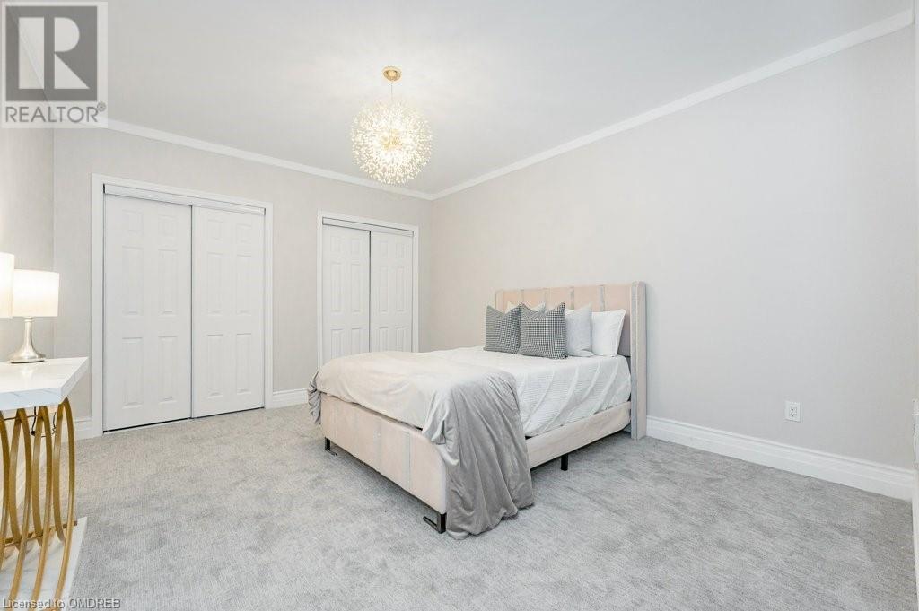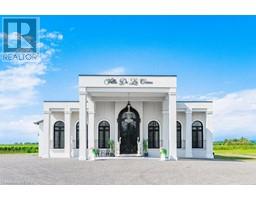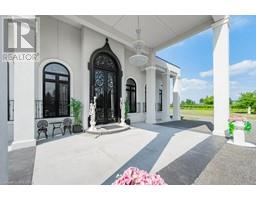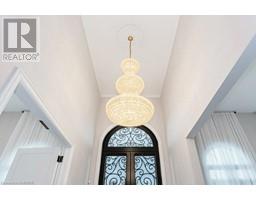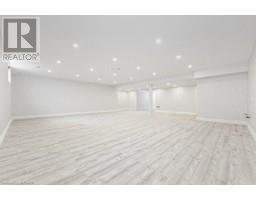8 Bedroom
7 Bathroom
5078.4300
Bungalow
Central Air Conditioning
Forced Air
Acreage
$8,999,000
Welcome to an extraordinary 7-acre estate in Niagara-on-the-Lake, Ontario, featuring a custom-built villa spanning nearly 10,000 square feet of opulence. With 8 bedrooms and 7 bathrooms, this residence seamlessly blends comfort and sophistication. Surrounded by lush gardens and mature trees, it's an ideal canvas for your dream home. Step into the grand entrance, a stunning collaboration between the homeowner's vision and renowned designer Francis (Frank) Sultana. This space immerses you in luxury with a Vienna-imported crystal chandelier and intricate Marmara marble floors from Istanbul. The primary suite boasts Italian marble floors and rich silk velvet furnishings. The property offers a grand parlor, a sensory dining room, and a culinary masterpiece of a kitchen with Calacatta blue countertops. Don't miss the opportunity to explore this exceptional estate, embodying luxury, sophistication, and natural beauty in one of Niagara's most picturesque settings. Whether you seek a retreat or an exquisite space for entertaining, it offers limitless possibilities. (id:35167)
Property Details
|
MLS® Number
|
40493835 |
|
Property Type
|
Single Family |
|
Amenities Near By
|
Airport, Golf Nearby, Shopping |
|
Community Features
|
Quiet Area |
|
Features
|
Golf Course/parkland, Country Residential, Automatic Garage Door Opener |
|
Parking Space Total
|
13 |
Building
|
Bathroom Total
|
7 |
|
Bedrooms Above Ground
|
4 |
|
Bedrooms Below Ground
|
4 |
|
Bedrooms Total
|
8 |
|
Appliances
|
Dishwasher, Dryer, Oven - Built-in, Refrigerator, Stove, Washer, Microwave Built-in, Hood Fan, Window Coverings, Wine Fridge, Garage Door Opener |
|
Architectural Style
|
Bungalow |
|
Basement Development
|
Finished |
|
Basement Type
|
Full (finished) |
|
Constructed Date
|
2021 |
|
Construction Style Attachment
|
Detached |
|
Cooling Type
|
Central Air Conditioning |
|
Exterior Finish
|
Stucco |
|
Fire Protection
|
Monitored Alarm, Smoke Detectors, Alarm System, Security System |
|
Foundation Type
|
Poured Concrete |
|
Half Bath Total
|
2 |
|
Heating Type
|
Forced Air |
|
Stories Total
|
1 |
|
Size Interior
|
5078.4300 |
|
Type
|
House |
|
Utility Water
|
Municipal Water |
Parking
Land
|
Access Type
|
Road Access |
|
Acreage
|
Yes |
|
Land Amenities
|
Airport, Golf Nearby, Shopping |
|
Sewer
|
Septic System |
|
Size Irregular
|
7.018 |
|
Size Total
|
7.018 Ac|5 - 9.99 Acres |
|
Size Total Text
|
7.018 Ac|5 - 9.99 Acres |
|
Zoning Description
|
A |
Rooms
| Level |
Type |
Length |
Width |
Dimensions |
|
Basement |
Utility Room |
|
|
12'6'' x 11'7'' |
|
Basement |
Storage |
|
|
5'7'' x 6'11'' |
|
Basement |
Storage |
|
|
11'8'' x 22'9'' |
|
Basement |
Storage |
|
|
18'8'' x 18'8'' |
|
Basement |
3pc Bathroom |
|
|
Measurements not available |
|
Basement |
4pc Bathroom |
|
|
Measurements not available |
|
Basement |
Bedroom |
|
|
14'9'' x 12'4'' |
|
Basement |
Bedroom |
|
|
11'9'' x 14'2'' |
|
Basement |
Bedroom |
|
|
11'11'' x 14'2'' |
|
Basement |
Bedroom |
|
|
12'0'' x 14'2'' |
|
Basement |
2pc Bathroom |
|
|
Measurements not available |
|
Basement |
Recreation Room |
|
|
31'4'' x 31'1'' |
|
Basement |
Utility Room |
|
|
10'6'' x 9'6'' |
|
Basement |
Den |
|
|
11'10'' x 9'6'' |
|
Basement |
Den |
|
|
12'7'' x 23'10'' |
|
Main Level |
Gym |
|
|
20'2'' x 20'0'' |
|
Main Level |
3pc Bathroom |
|
|
Measurements not available |
|
Main Level |
Bedroom |
|
|
11'7'' x 15'5'' |
|
Main Level |
Full Bathroom |
|
|
Measurements not available |
|
Main Level |
Primary Bedroom |
|
|
27'9'' x 39'1'' |
|
Main Level |
3pc Bathroom |
|
|
Measurements not available |
|
Main Level |
Bedroom |
|
|
13'9'' x 15'4'' |
|
Main Level |
Bedroom |
|
|
14'5'' x 15'4'' |
|
Main Level |
2pc Bathroom |
|
|
Measurements not available |
|
Main Level |
Laundry Room |
|
|
11'4'' x 9'8'' |
|
Main Level |
Pantry |
|
|
5'3'' x 17'5'' |
|
Main Level |
Mud Room |
|
|
10'0'' x 9'9'' |
|
Main Level |
Kitchen |
|
|
16'0'' x 24'0'' |
|
Main Level |
Dining Room |
|
|
14'3'' x 23'11'' |
|
Main Level |
Living Room |
|
|
14'3'' x 23'10'' |
|
Main Level |
Foyer |
|
|
16'4'' x 8'0'' |
https://www.realtor.ca/real-estate/26124666/1530-concession-1-road-niagara-on-the-lake









