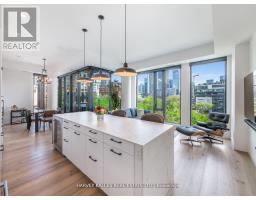2 Bedroom
2 Bathroom
Central Air Conditioning
Forced Air
$6,250 Monthly
Sought after Waterworks Residences! Welcome to your urban oasis in the heart King West. This stunning corner unit boasts a spacious 1055 sq.ft. of interior living area, complete with 2 bdrms & 2 baths. With soaring 10-foot ceilings, this urban retreat offers a sense of grandeur and tranquility. Enjoy the breathtaking South Forever Views of St. Andrews Park & the iconic CN Tower from your own private sanctuary. Step out onto the expansive covered terrace and immerse yourself in a lush tree-top view. The incredible amenities at your doorstep are perfect for hosting gatherings or meetings with a meeting/party room that transitions seamlessly to a beautiful rooftop terrace, providing the perfect backdrop for any occasion. The primary bdrm boasts a 5-piece ensuite with his & hers sinks & heated floor, his & hers closets with organizers, electronic blackout blinds, and floor-to-ceiling south-facing windows. Bdrm 2 with W/I closet wall-to-wall windows overlooking the rooftop terrace.**** EXTRAS **** Home to the highly acclaimed Waterworks Food Hall, providing an array of culinary delights just steps away from your front door and surrounded by trendy shops, top-rated restaurants, and exciting entertainment options. (id:35167)
Property Details
|
MLS® Number
|
C7044618 |
|
Property Type
|
Single Family |
|
Community Name
|
Trinity-Bellwoods |
|
Amenities Near By
|
Hospital, Park, Public Transit |
|
Features
|
Balcony |
|
Parking Space Total
|
1 |
Building
|
Bathroom Total
|
2 |
|
Bedrooms Above Ground
|
2 |
|
Bedrooms Total
|
2 |
|
Amenities
|
Storage - Locker, Security/concierge, Party Room, Exercise Centre |
|
Cooling Type
|
Central Air Conditioning |
|
Exterior Finish
|
Concrete |
|
Heating Fuel
|
Natural Gas |
|
Heating Type
|
Forced Air |
|
Type
|
Apartment |
Land
|
Acreage
|
No |
|
Land Amenities
|
Hospital, Park, Public Transit |
Rooms
| Level |
Type |
Length |
Width |
Dimensions |
|
Main Level |
Living Room |
2.93 m |
4.73 m |
2.93 m x 4.73 m |
|
Main Level |
Dining Room |
2.5 m |
3.06 m |
2.5 m x 3.06 m |
|
Main Level |
Kitchen |
2.47 m |
5.24 m |
2.47 m x 5.24 m |
|
Main Level |
Primary Bedroom |
5.45 m |
2.69 m |
5.45 m x 2.69 m |
|
Main Level |
Bedroom 2 |
5.52 m |
2.97 m |
5.52 m x 2.97 m |
https://www.realtor.ca/real-estate/26120346/401-505-richmond-st-w-toronto-trinity-bellwoods











































































