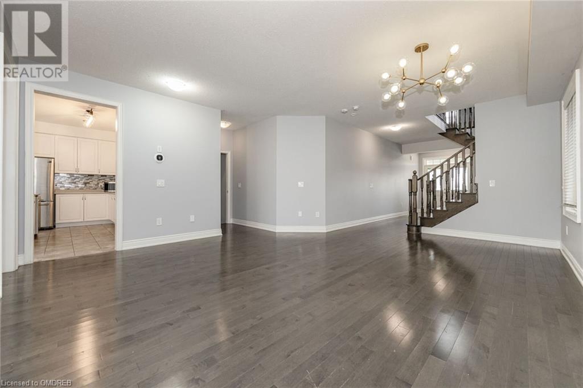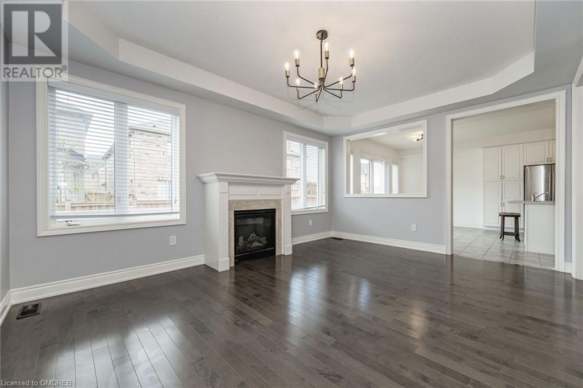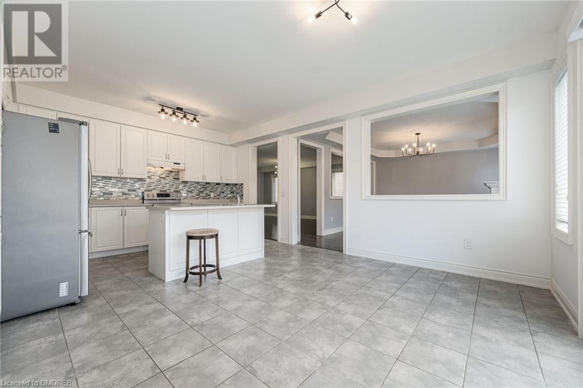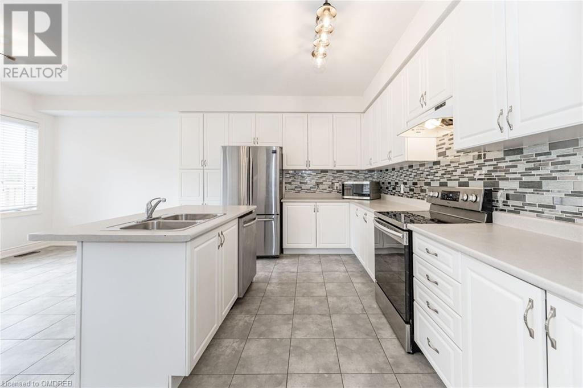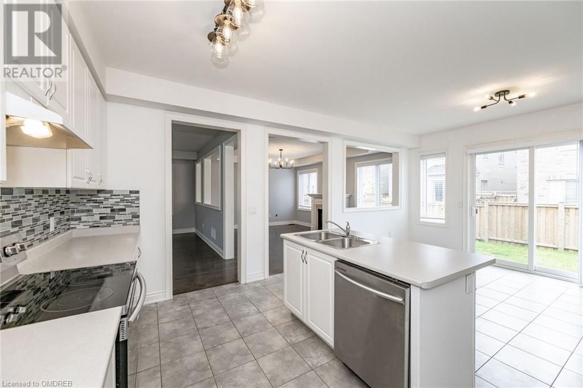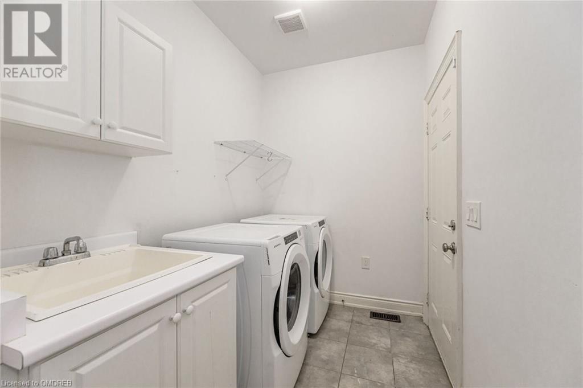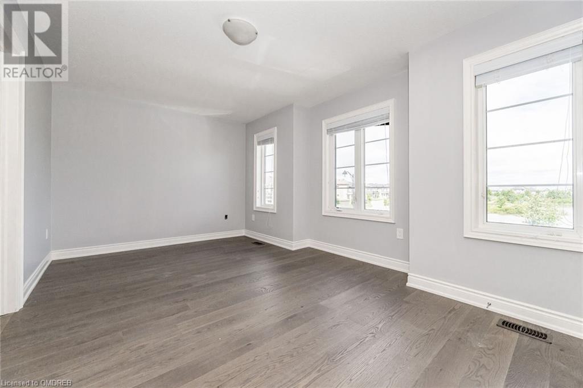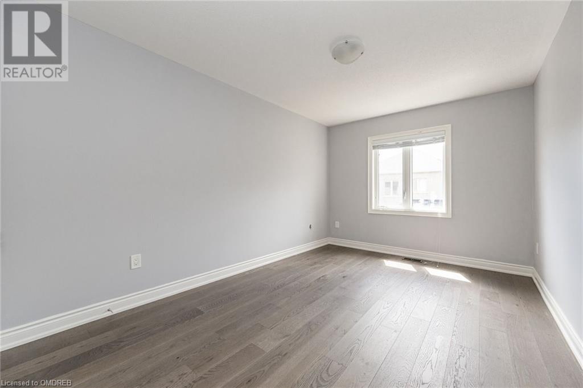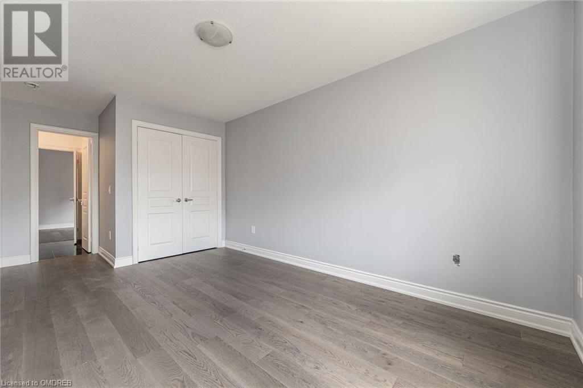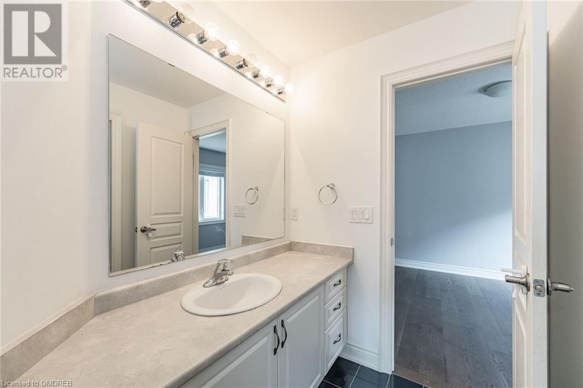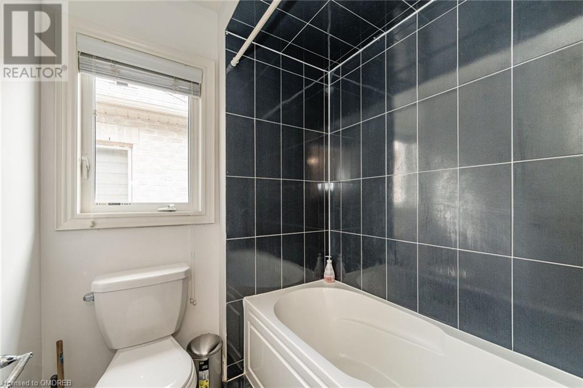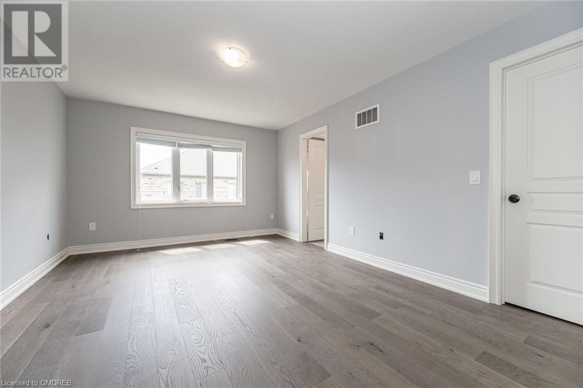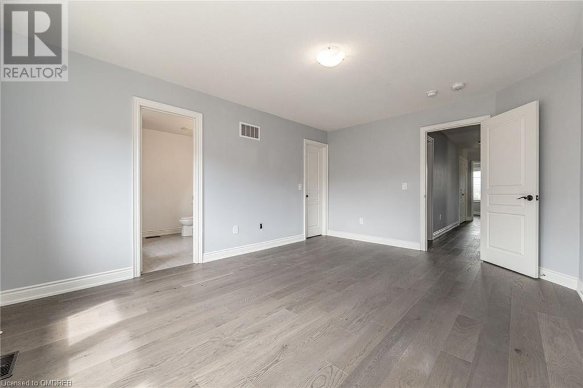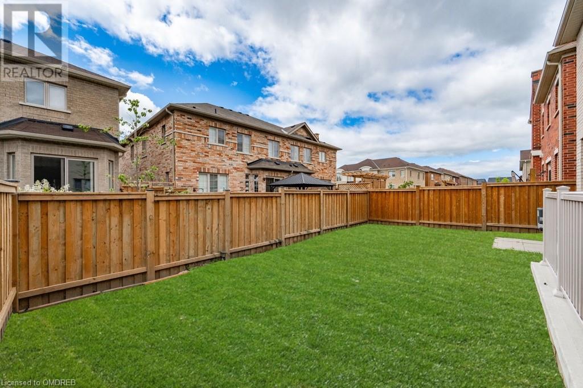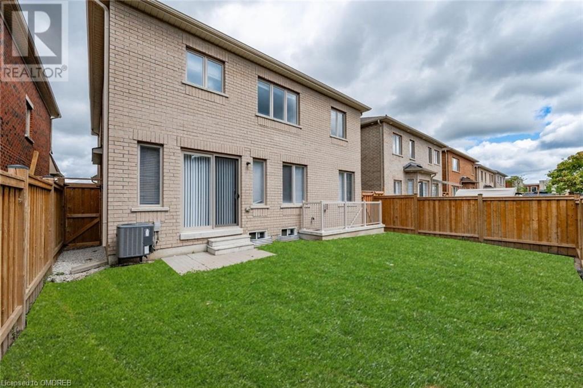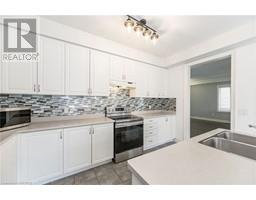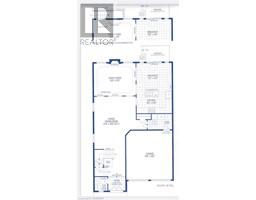5 Bedroom
4 Bathroom
2870
2 Level
Central Air Conditioning
Forced Air
$4,150 Monthly
Insurance
Come And See This Gorgeous, 5 Bedroom, 4 Bath, Detached House Available For Lease! This 2870 Sqft Home has a Bright Open Kitchen Combined With A Large Breakfast Area Overlooking the Family Room With A Gas Fireplace. Features Are Hardwood Floors Throughout, Oak Staircase, Stainless Steel Appliances, New SS Range Hood, Modern Backspalsh, 9Ft Ceilings, Upgraded Light Fixtures. Master Bedroom With Large Walk-In Closet & Spa-Like 5 Piece En-Suite With Soaker Tub & Walk-In Glass Shower. Close To All Amenities, Shopping, School, Bus Station, Highway 401/407 And Go Station. Move In Ready! (id:35167)
Property Details
|
MLS® Number
|
40469797 |
|
Property Type
|
Single Family |
|
Amenities Near By
|
Park, Playground, Schools, Shopping |
|
Features
|
Automatic Garage Door Opener |
|
Parking Space Total
|
4 |
Building
|
Bathroom Total
|
4 |
|
Bedrooms Above Ground
|
5 |
|
Bedrooms Total
|
5 |
|
Appliances
|
Dishwasher, Dryer, Microwave, Refrigerator, Stove, Washer, Window Coverings, Garage Door Opener |
|
Architectural Style
|
2 Level |
|
Basement Development
|
Unfinished |
|
Basement Type
|
Full (unfinished) |
|
Construction Style Attachment
|
Detached |
|
Cooling Type
|
Central Air Conditioning |
|
Exterior Finish
|
Brick, Stone |
|
Half Bath Total
|
1 |
|
Heating Type
|
Forced Air |
|
Stories Total
|
2 |
|
Size Interior
|
2870 |
|
Type
|
House |
|
Utility Water
|
Municipal Water |
Parking
Land
|
Acreage
|
No |
|
Land Amenities
|
Park, Playground, Schools, Shopping |
|
Sewer
|
Municipal Sewage System |
|
Size Depth
|
90 Ft |
|
Size Frontage
|
40 Ft |
|
Zoning Description
|
Residential |
Rooms
| Level |
Type |
Length |
Width |
Dimensions |
|
Second Level |
Bedroom |
|
|
11'2'' x 9'0'' |
|
Second Level |
Bedroom |
|
|
11'6'' x 10'4'' |
|
Second Level |
4pc Bathroom |
|
|
Measurements not available |
|
Second Level |
4pc Bathroom |
|
|
Measurements not available |
|
Second Level |
Bedroom |
|
|
14'8'' x 9'8'' |
|
Second Level |
Bedroom |
|
|
16'4'' x 10'8'' |
|
Second Level |
Full Bathroom |
|
|
Measurements not available |
|
Second Level |
Primary Bedroom |
|
|
15'10'' x 12'0'' |
|
Main Level |
Laundry Room |
|
|
Measurements not available |
|
Main Level |
2pc Bathroom |
|
|
Measurements not available |
|
Main Level |
Breakfast |
|
|
14'0'' x 10'4'' |
|
Main Level |
Kitchen |
|
|
14'0'' x 9'10'' |
|
Main Level |
Family Room |
|
|
16'8'' x 13'0'' |
|
Main Level |
Living Room/dining Room |
|
|
21'0'' x 16'8'' |
https://www.realtor.ca/real-estate/25965101/1562-leger-way-milton





