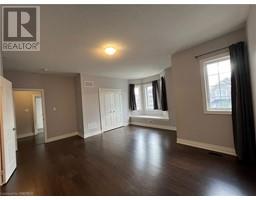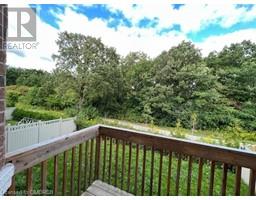647.323.5336
Pat@searchrealty.ca
3217 Meadow Marsh Crescent Home For Sale Oakville, Ontario L6H 7H5
40493422
Instantly Display All Photos
Complete this form to instantly display all photos and information. View as many properties as you wish.
5 Bedroom
5 Bathroom
3800
2 Level
Central Air Conditioning
Forced Air
$5,999 Monthly
Executive Luxury Home In The Desired Oakville Up & Coming Areas. Backing Onto A Beautiful Treed Area With Full Privacy. The Home Is A Open Concept Layout, Features 1O ft. Ceilings On The Main Level 9Ft. Ceilings Upper Level, Hardwood Floor Throughout The Main Level, Upgraded Kitchen With Gorgeous Grant Counter tops, S/S Appliances, Gas Stove Top, Side By Side Fridge & Freezer, SS Dishwasher, Laundry On 2nd Level. (id:35167)
Property Details
| MLS® Number | 40493422 |
| Property Type | Single Family |
| Amenities Near By | Park, Schools |
| Community Features | Community Centre |
| Equipment Type | Water Heater |
| Features | Ravine, Paved Driveway |
| Parking Space Total | 6 |
| Rental Equipment Type | Water Heater |
Building
| Bathroom Total | 5 |
| Bedrooms Above Ground | 5 |
| Bedrooms Total | 5 |
| Appliances | Dishwasher, Dryer, Refrigerator, Stove, Washer, Hood Fan |
| Architectural Style | 2 Level |
| Basement Development | Unfinished |
| Basement Type | Full (unfinished) |
| Construction Style Attachment | Detached |
| Cooling Type | Central Air Conditioning |
| Exterior Finish | Brick, Stone |
| Foundation Type | Poured Concrete |
| Half Bath Total | 1 |
| Heating Fuel | Natural Gas |
| Heating Type | Forced Air |
| Stories Total | 2 |
| Size Interior | 3800 |
| Type | House |
| Utility Water | Municipal Water, Unknown |
Parking
| Attached Garage |
Land
| Acreage | No |
| Land Amenities | Park, Schools |
| Sewer | Municipal Sewage System |
| Size Depth | 104 Ft |
| Size Frontage | 50 Ft |
| Size Total Text | Under 1/2 Acre |
| Zoning Description | S Sp:37 |
Rooms
| Level | Type | Length | Width | Dimensions |
|---|---|---|---|---|
| Second Level | 2pc Bathroom | Measurements not available | ||
| Second Level | 4pc Bathroom | Measurements not available | ||
| Second Level | 4pc Bathroom | Measurements not available | ||
| Second Level | 4pc Bathroom | Measurements not available | ||
| Second Level | 5pc Bathroom | Measurements not available | ||
| Second Level | Bedroom | 12'0'' x 12'3'' | ||
| Second Level | Bedroom | 14'0'' x 12'2'' | ||
| Second Level | Bedroom | 15'10'' x 14'4'' | ||
| Second Level | Bedroom | 13'2'' x 11'5'' | ||
| Second Level | Primary Bedroom | 17'1'' x 11'5'' | ||
| Main Level | Office | 14'11'' x 12'4'' | ||
| Main Level | Kitchen | 14'11'' x 11'0'' | ||
| Main Level | Breakfast | 12'4'' x 8'11'' | ||
| Main Level | Family Room | 17'1'' x 14'11'' | ||
| Main Level | Dining Room | 22'1'' x 14'2'' | ||
| Main Level | Living Room | 22'1'' x 14'2'' |
https://www.realtor.ca/real-estate/26122076/3217-meadow-marsh-crescent-oakville





































