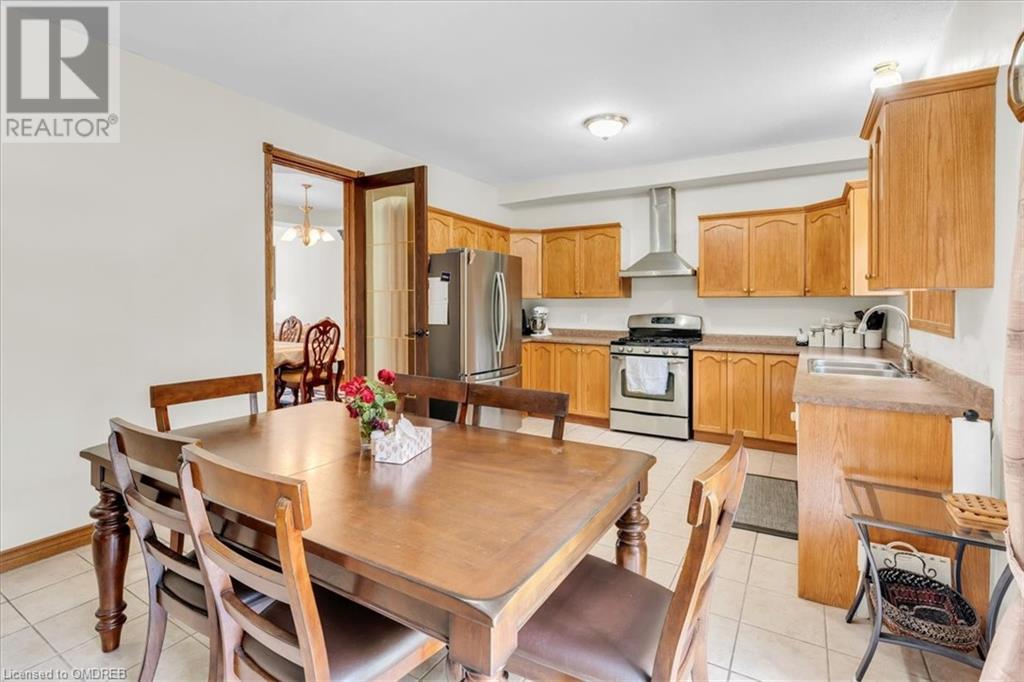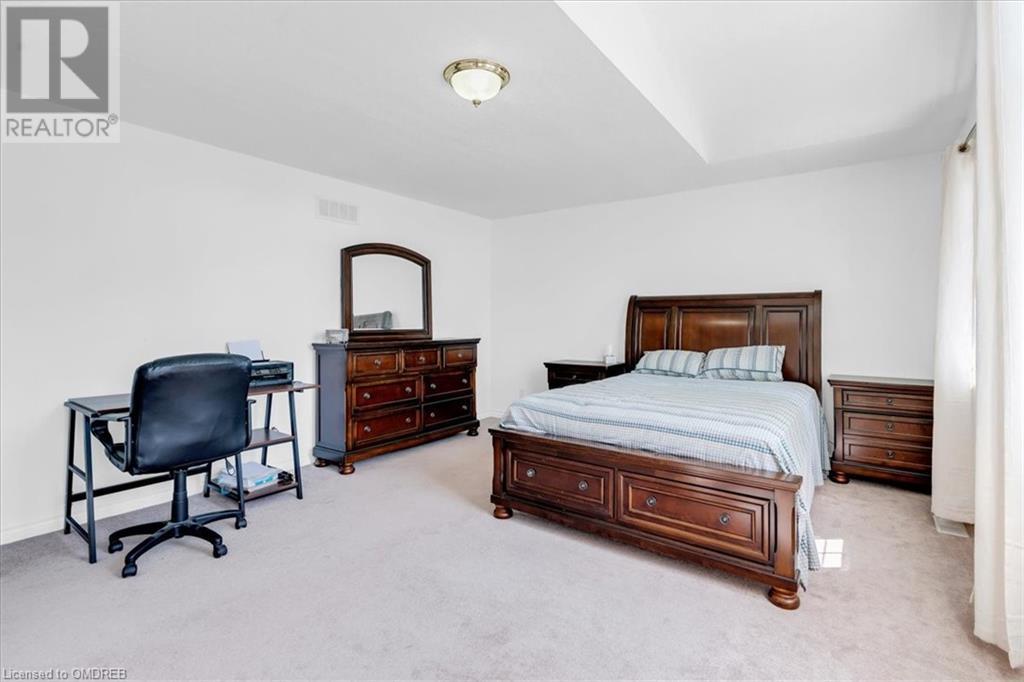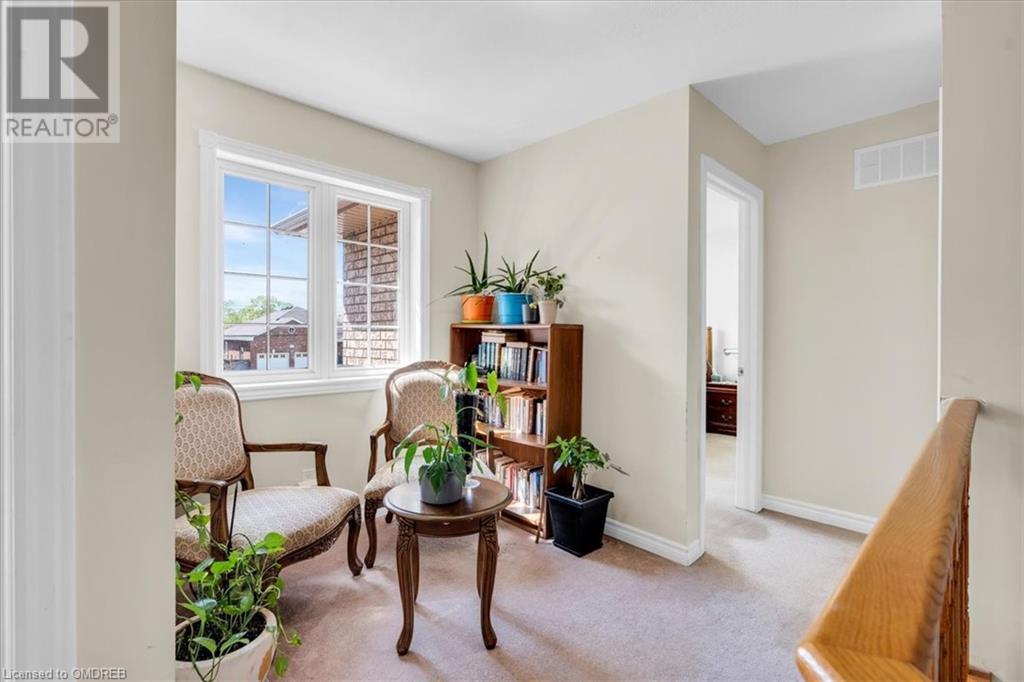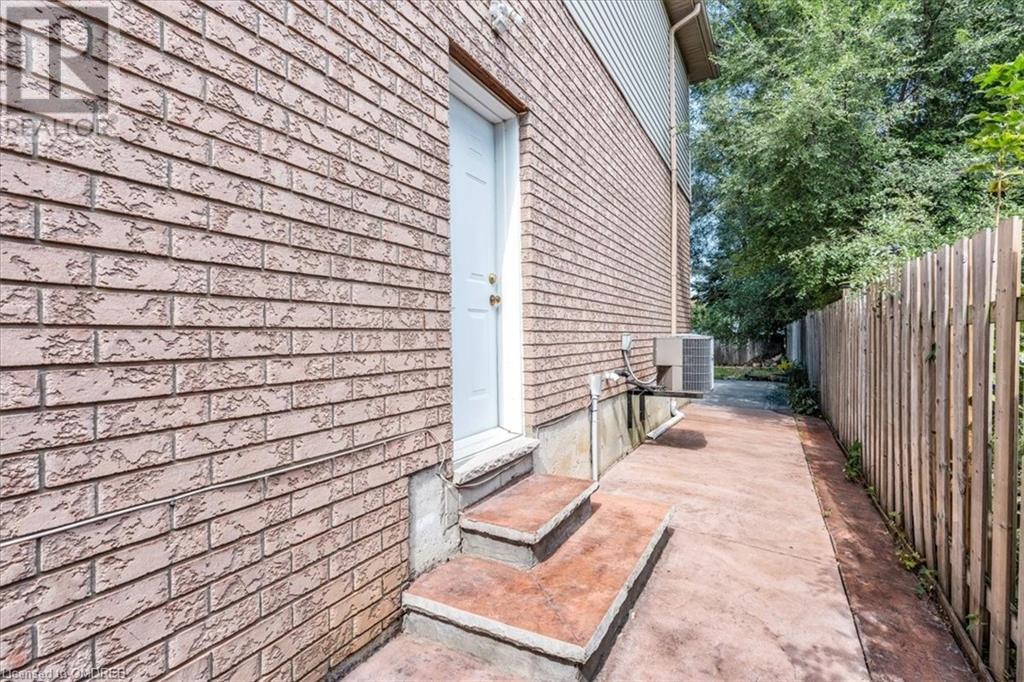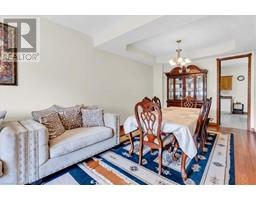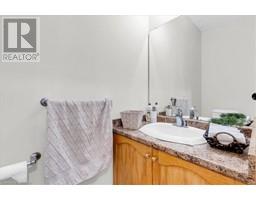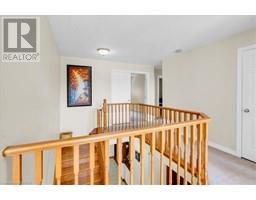6 Bedroom
4 Bathroom
3000
2 Level
Central Air Conditioning
Forced Air
$1,299,999
Welcome to this inviting 5-bedroom, 2.5-bathroom home, boasting 3000 sqft of living space with 9 feet ceilings, and a convenient double garage. Nestled in a tranquil neighbourhood, this residence seamlessly combines comfort with style and functionality. The house offers expansive living areas, providing room for various arrangements to suit your needs. Each of the five bedrooms offers a cozy retreat, while the 2.5 bathrooms are thoughtfully located for convenience in daily routines. The partially finished basement with its own side entrance presents an opportunity for customization, whether it's an entertainment hub, a home gym, or a relaxing lounge. The modern kitchen with its contemporary appliances and ample counter space caters to culinary enthusiasts. The living areas are welcoming, adorned with natural light, perfect for gatherings or quiet family moments. Outside, a double garage adds to the convenience and security of this home, providing ample space for vehicles and additional storage. Step into the private backyard oasis, ideal for outdoor dining or gardening. Situated in a prime location, this home grants easy access to schools, parks, shopping, and dining—providing the perfect blend of a peaceful abode with nearby urban conveniences. Don't miss the chance to envision how this home can complement and enhance your lifestyle. Schedule a tour today and discover the potential this exceptional residence holds for you and your family. (id:35167)
Property Details
|
MLS® Number
|
40486728 |
|
Property Type
|
Single Family |
|
Amenities Near By
|
Airport, Park, Place Of Worship, Public Transit, Schools |
|
Community Features
|
School Bus |
|
Parking Space Total
|
6 |
Building
|
Bathroom Total
|
4 |
|
Bedrooms Above Ground
|
5 |
|
Bedrooms Below Ground
|
1 |
|
Bedrooms Total
|
6 |
|
Appliances
|
Hood Fan |
|
Architectural Style
|
2 Level |
|
Basement Development
|
Partially Finished |
|
Basement Type
|
Full (partially Finished) |
|
Construction Style Attachment
|
Detached |
|
Cooling Type
|
Central Air Conditioning |
|
Exterior Finish
|
Brick |
|
Fixture
|
Ceiling Fans |
|
Half Bath Total
|
1 |
|
Heating Type
|
Forced Air |
|
Stories Total
|
2 |
|
Size Interior
|
3000 |
|
Type
|
House |
|
Utility Water
|
Municipal Water |
Parking
Land
|
Access Type
|
Highway Access, Highway Nearby |
|
Acreage
|
No |
|
Land Amenities
|
Airport, Park, Place Of Worship, Public Transit, Schools |
|
Sewer
|
Municipal Sewage System |
|
Size Depth
|
138 Ft |
|
Size Frontage
|
50 Ft |
|
Size Total Text
|
Under 1/2 Acre |
|
Zoning Description
|
R1 |
Rooms
| Level |
Type |
Length |
Width |
Dimensions |
|
Second Level |
3pc Bathroom |
|
|
Measurements not available |
|
Second Level |
Full Bathroom |
|
|
Measurements not available |
|
Second Level |
Bedroom |
|
|
13'0'' x 11'0'' |
|
Second Level |
Bedroom |
|
|
13'0'' x 11'0'' |
|
Second Level |
Bedroom |
|
|
13'0'' x 11'0'' |
|
Second Level |
Bedroom |
|
|
14'0'' x 18'0'' |
|
Second Level |
Primary Bedroom |
|
|
15'0'' x 18'0'' |
|
Basement |
3pc Bathroom |
|
|
Measurements not available |
|
Basement |
Bedroom |
|
|
10'0'' x 14'0'' |
|
Main Level |
2pc Bathroom |
|
|
Measurements not available |
https://www.realtor.ca/real-estate/26124310/18-blossom-lane-hamilton

















