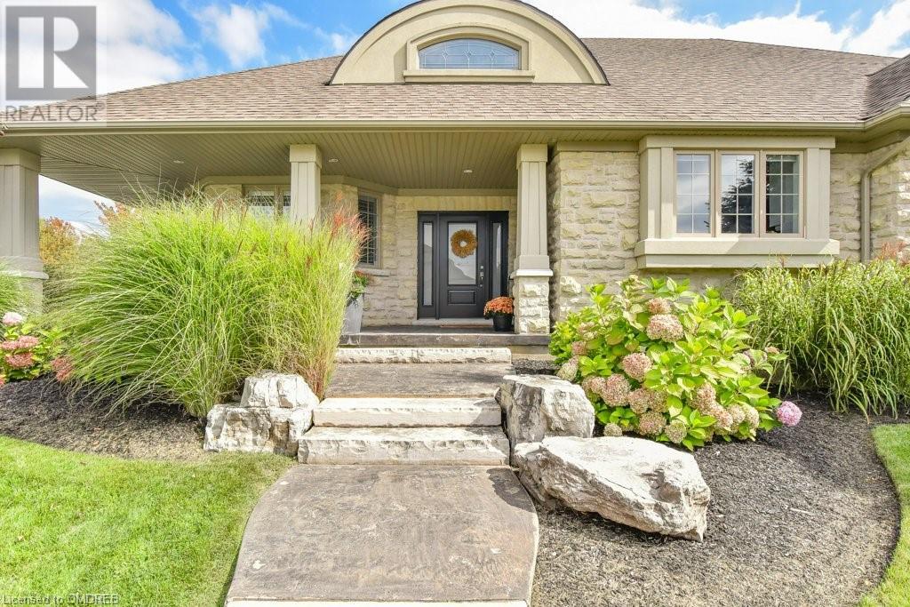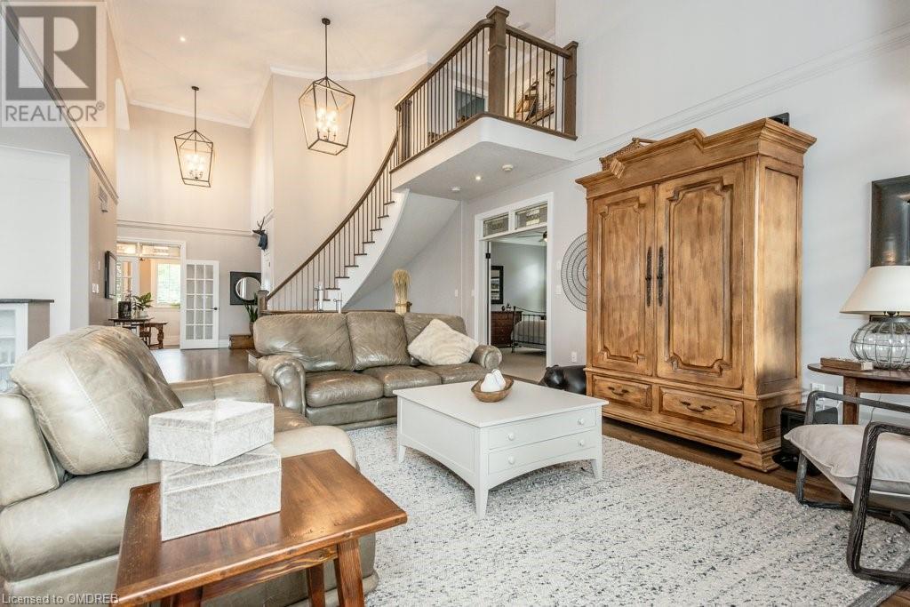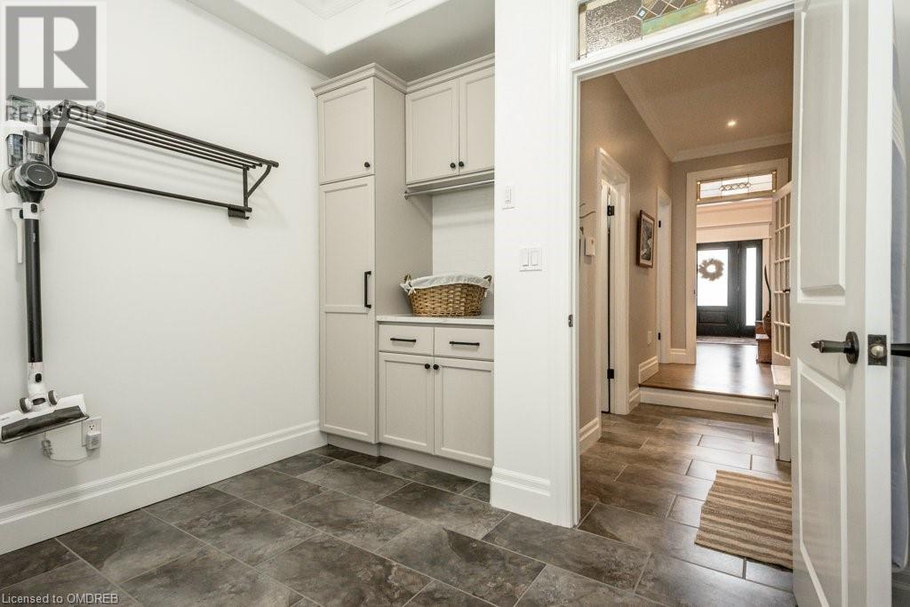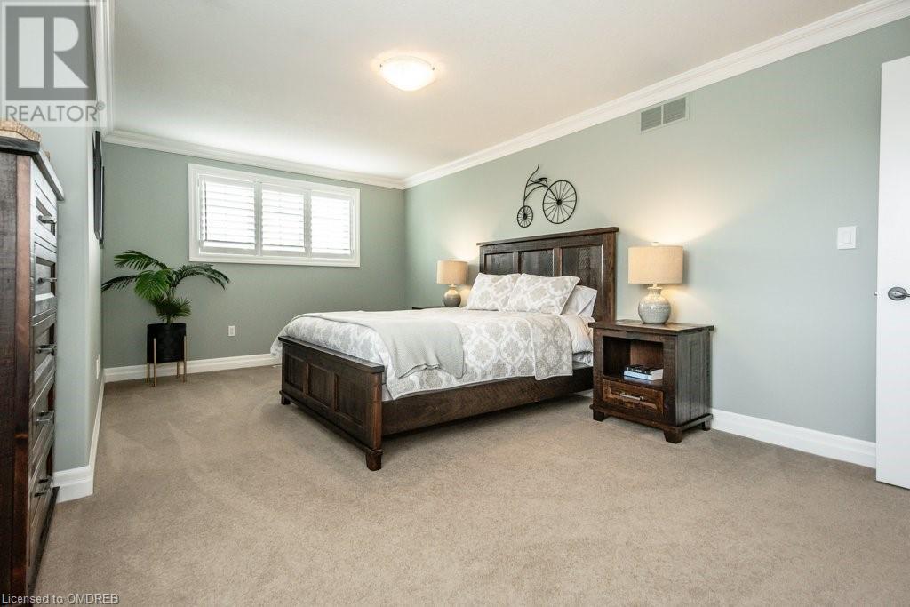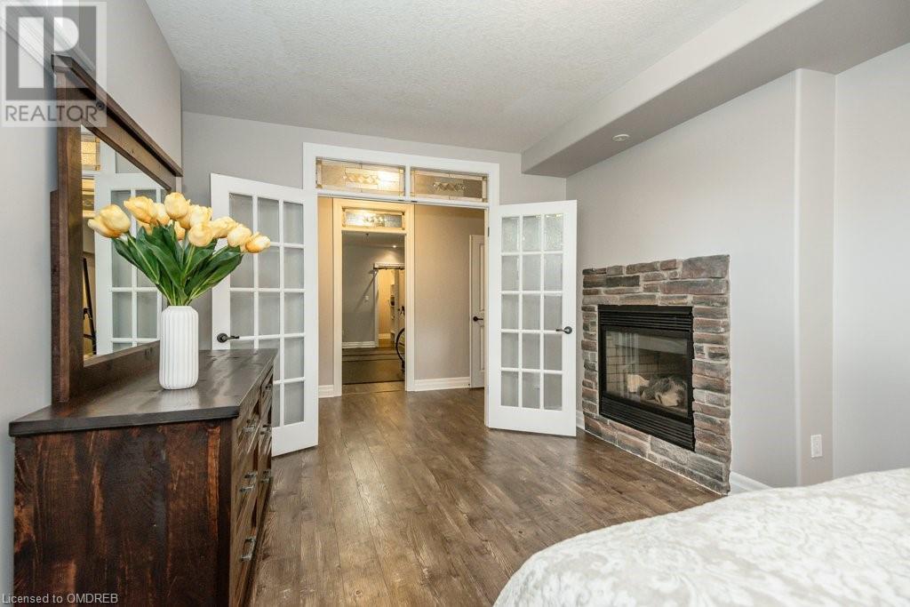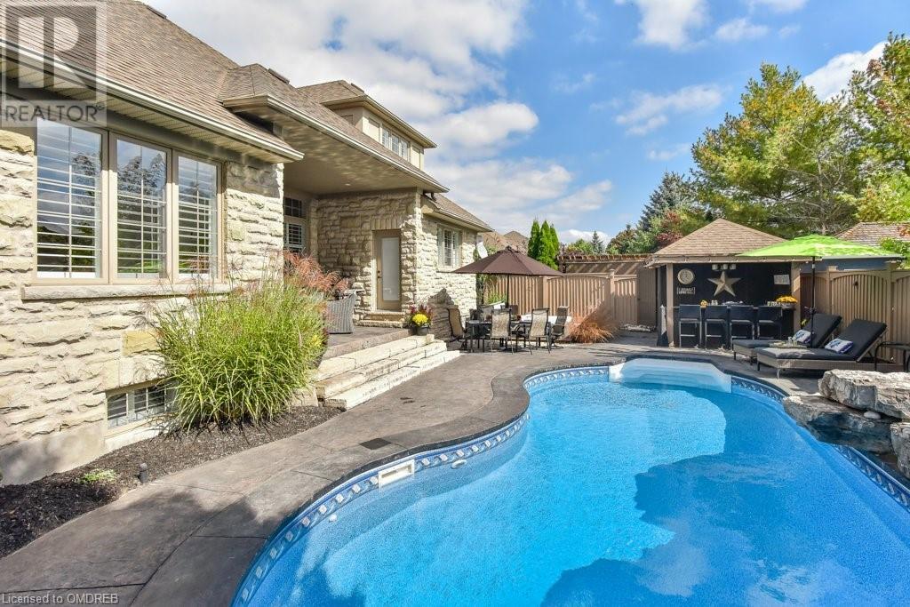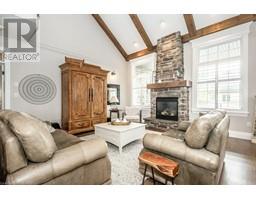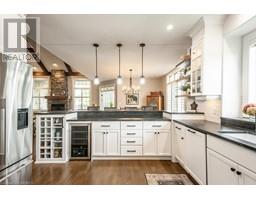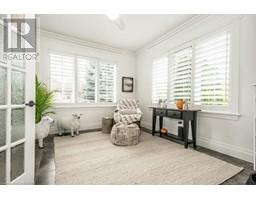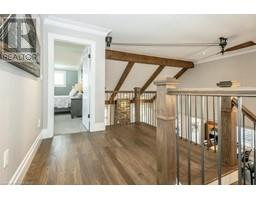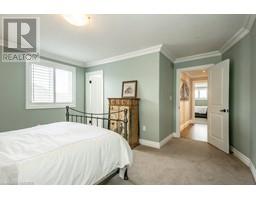4 Bedroom
5 Bathroom
2865
Bungalow
Fireplace
Inground Pool
Central Air Conditioning
Forced Air
Lawn Sprinkler
$2,149,900
Welcome to 422 Deer Ridge Drive in the prestigious Deer Ridge community. This Heisler built bungaloft was a former model home and has been lovingly updated and maintained to the builders same exceptional standards. Meticulous landscaping enhances the curb appeal of the stone exterior set against the stamped concrete driveway and walkway. The foyer is open to above providing an open feel the moment you walk through the front door. The modern farmhouse feel interior is brought to life with hardwood floors, solid oak staircase, California shutters, floor to ceiling stone facade surrounding the gas fireplace and wood beams on the vaulted ceiling. Open concept main floor and updated kitchen provide ample space to entertain. In the kitchen, wood accents on the breakfast bar and exhaust hood compliment the open shelving. The bright, oversized main floor laundry room has been recently updated to include quartz countertops. Main floor primary bedroom has double walk-in closets and an updated 6-piece ensuite with separate vanities, stand-alone tub, oversized shower with glass panels and door and separate water closet. 2 spacious bedrooms upstairs each with recently renovated 3-piece ensuites. Each of the 4 full bathrooms in the home features heated floors. In the lower level, enjoy your guilty pleasure binge watching shows in the theatre room with stadium seating. That level is complete with a gym, additional bedroom and another beautifully added 3-piece bathroom. The backyard is an entertainer's paradise with an in-ground saltwater pool with decorative armour stone ledge enhanced with landscape lighting. Sunken hot tub is steps to the cedar cabana with a wet bar, change room, 2-piece bathroom and outdoor shower. Escape the sun and sit under the covered back porch which can be accessed by both the sunroom and primary ensuite. The oversized double car garage provides ample space for storage and has a convenient set of stairs leading to the unfinished part of the basement. (id:35167)
Property Details
|
MLS® Number
|
40493695 |
|
Property Type
|
Single Family |
|
Amenities Near By
|
Golf Nearby, Hospital, Park, Public Transit, Schools |
|
Features
|
Golf Course/parkland, Automatic Garage Door Opener |
|
Parking Space Total
|
5 |
|
Pool Type
|
Inground Pool |
|
Structure
|
Porch |
Building
|
Bathroom Total
|
5 |
|
Bedrooms Above Ground
|
3 |
|
Bedrooms Below Ground
|
1 |
|
Bedrooms Total
|
4 |
|
Appliances
|
Central Vacuum, Dishwasher, Dryer, Garburator, Microwave, Refrigerator, Stove, Water Softener, Washer, Range - Gas, Hood Fan, Window Coverings, Garage Door Opener, Hot Tub |
|
Architectural Style
|
Bungalow |
|
Basement Development
|
Partially Finished |
|
Basement Type
|
Full (partially Finished) |
|
Construction Style Attachment
|
Detached |
|
Cooling Type
|
Central Air Conditioning |
|
Exterior Finish
|
Stone, Stucco |
|
Fire Protection
|
Smoke Detectors |
|
Fireplace Present
|
Yes |
|
Fireplace Total
|
2 |
|
Foundation Type
|
Poured Concrete |
|
Half Bath Total
|
1 |
|
Heating Fuel
|
Natural Gas |
|
Heating Type
|
Forced Air |
|
Stories Total
|
1 |
|
Size Interior
|
2865 |
|
Type
|
House |
|
Utility Water
|
Municipal Water |
Parking
Land
|
Access Type
|
Highway Access |
|
Acreage
|
No |
|
Land Amenities
|
Golf Nearby, Hospital, Park, Public Transit, Schools |
|
Landscape Features
|
Lawn Sprinkler |
|
Sewer
|
Municipal Sewage System |
|
Size Depth
|
91 Ft |
|
Size Frontage
|
127 Ft |
|
Size Total Text
|
Under 1/2 Acre |
|
Zoning Description
|
R-3 |
Rooms
| Level |
Type |
Length |
Width |
Dimensions |
|
Second Level |
3pc Bathroom |
|
|
Measurements not available |
|
Second Level |
Bedroom |
|
|
12'9'' x 19'0'' |
|
Second Level |
3pc Bathroom |
|
|
Measurements not available |
|
Second Level |
Bedroom |
|
|
14'4'' x 15'10'' |
|
Basement |
3pc Bathroom |
|
|
Measurements not available |
|
Basement |
Gym |
|
|
12'10'' x 17'9'' |
|
Basement |
Bedroom |
|
|
13'0'' x 16'6'' |
|
Basement |
Media |
|
|
15'6'' x 30'2'' |
|
Main Level |
2pc Bathroom |
|
|
Measurements not available |
|
Main Level |
Laundry Room |
|
|
12'0'' x 9'5'' |
|
Main Level |
Full Bathroom |
|
|
13'8'' x 16'11'' |
|
Main Level |
Primary Bedroom |
|
|
13'8'' x 15'11'' |
|
Main Level |
Kitchen |
|
|
13'1'' x 13'11'' |
|
Main Level |
Dining Room |
|
|
13'7'' x 13'0'' |
|
Main Level |
Living Room |
|
|
21'5'' x 21'9'' |
|
Main Level |
Office |
|
|
12'8'' x 11'7'' |
|
Main Level |
Foyer |
|
|
14'7'' x 9'10'' |
https://www.realtor.ca/real-estate/26124488/422-deer-ridge-drive-kitchener




